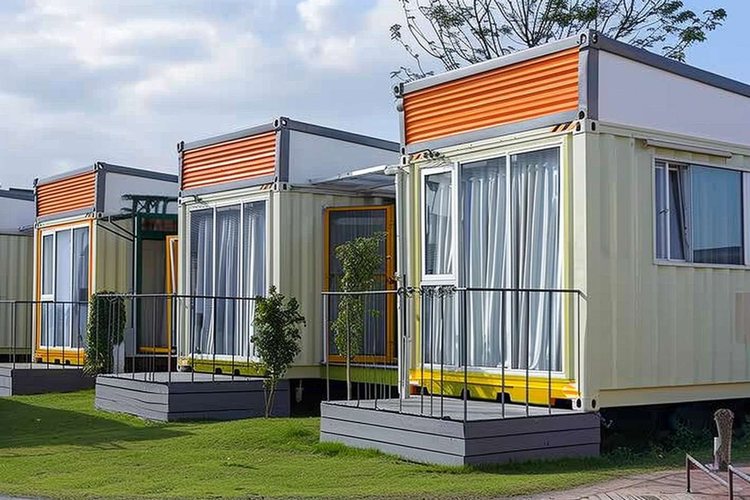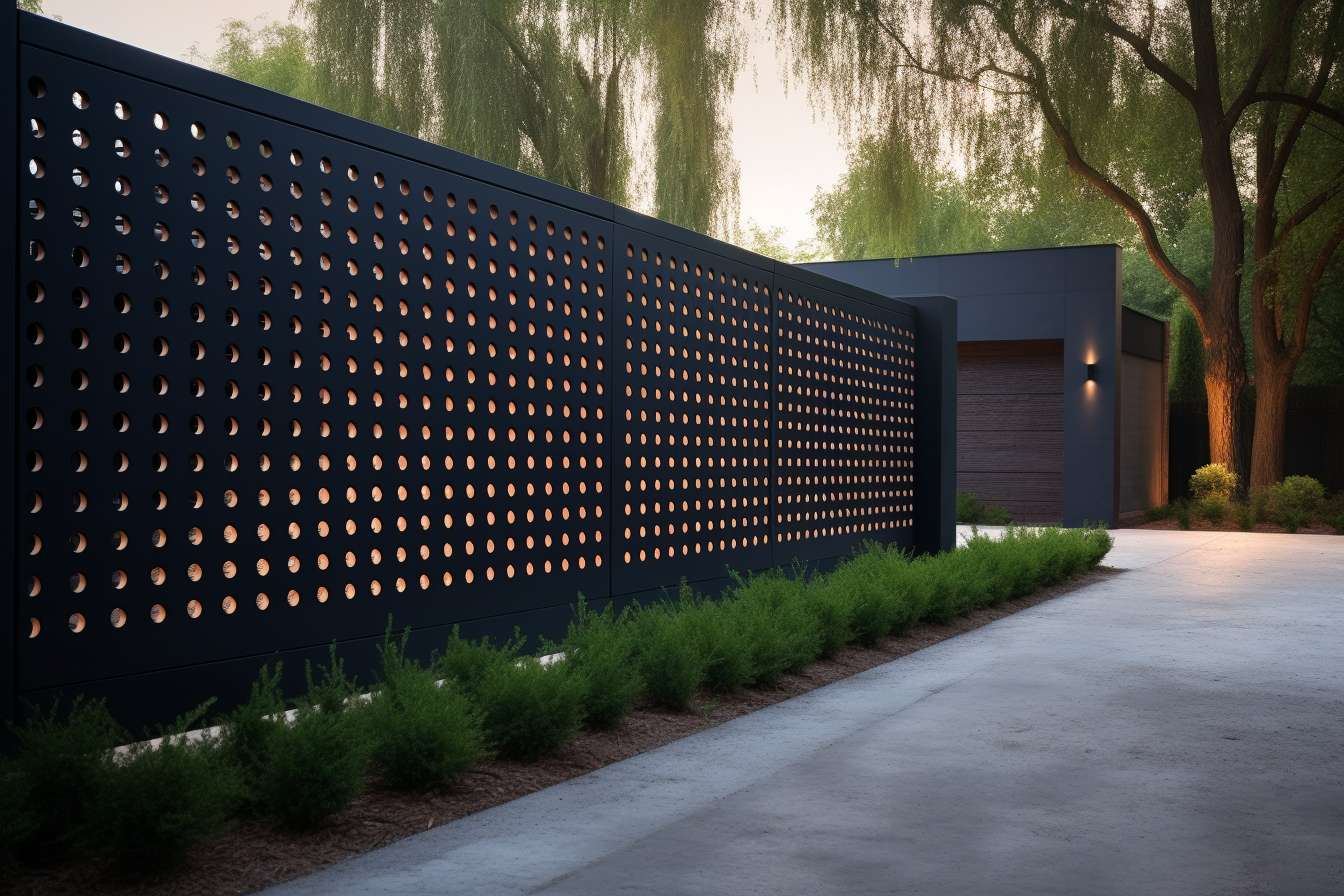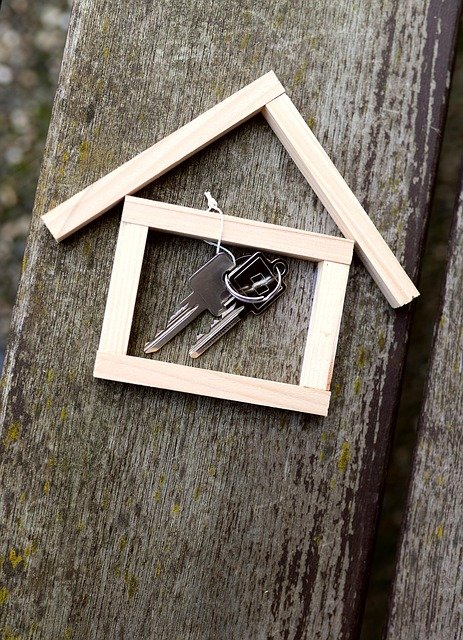6 Great Small Prefab Homes: Modern and Luxury Options Explained
Prefabricated homes represent a revolutionary approach to housing that combines efficiency, sustainability, and modern design. These factory-built structures offer customizable living spaces that can be assembled on-site in a fraction of the time required for traditional construction, making them an increasingly popular choice for homeowners seeking quality housing with reduced environmental impact.

Prefabricated homes have transformed the housing landscape by offering efficient, sustainable, and stylish living solutions. These factory-built structures arrive at building sites partially or fully assembled, dramatically reducing construction time and often lowering overall costs. With advancements in design and manufacturing, today’s prefab homes range from compact, affordable options to sprawling luxury residences that challenge conventional perceptions of factory-built housing.
What Makes Small Prefab Homes Great for Modern Living?
Small prefabricated homes excel in maximizing limited space through thoughtful design and multifunctional features. These compact structures typically range from 400 to 1,200 square feet but offer surprising livability through open floor plans, strategic storage solutions, and indoor-outdoor connections. Small prefab homes appeal particularly to minimalists, first-time homebuyers, and those looking to reduce their environmental footprint.
The efficiency of small prefab homes extends beyond their physical footprint. Their factory construction minimizes material waste, while their compact size requires less energy for heating and cooling. Many manufacturers incorporate sustainable materials and energy-efficient systems, further enhancing their environmental benefits. The controlled factory environment also allows for precise construction techniques that improve insulation and overall building performance.
How Are Modern Prefab Homes Revolutionizing Housing?
Modern prefab homes have shed their utilitarian image through architectural innovation and design excellence. Contemporary prefabricated housing embraces clean lines, expansive windows, and flexible floor plans that reflect current architectural trends. Many modern prefabs feature flat or low-pitched roofs, seamless indoor-outdoor transitions, and sophisticated material palettes that rival custom-built homes.
Technology integration has become a hallmark of modern prefab construction. Advanced manufacturing techniques allow for greater precision and quality control than traditional on-site building methods. Many prefab manufacturers now offer digital design tools that enable buyers to visualize and customize their homes before production begins. This technological approach extends to the homes themselves, with smart home features, energy monitoring systems, and sustainable technologies increasingly standard in modern prefab offerings.
What Defines a Luxury Prefab House in Today’s Market?
Luxury prefab homes represent the high-end segment of the prefabricated housing market, challenging perceptions about factory-built structures. These premium offerings feature architectural distinction, premium materials, and customization options that rival traditional luxury homes. High-end prefabs often incorporate expansive glass walls, premium finishes, integrated technology, and sophisticated environmental systems that elevate them beyond standard housing.
The luxury prefab market has attracted renowned architects and designers who bring their distinctive vision to factory-built housing. Firms like Resolution: 4 Architecture, Marmol Radziner, and Blu Homes have created signature prefab lines that emphasize architectural excellence and refined aesthetics. These collaborations have helped position luxury prefabs as desirable alternatives to traditional custom homes, appealing to design-conscious buyers who value both quality and efficiency.
Which Small Prefab Homes Stand Out in the Market?
Several small prefab homes have gained recognition for their exceptional design and functionality. The Ecocapsule by Nice Architects offers an egg-shaped, self-sufficient micro-home with integrated solar panels and wind turbine. Kasita’s sleek, tech-enabled units deliver 352 square feet of intelligently designed living space. The LivingHome Mini by Plant Prefab provides sustainable, modern design in a compact footprint, while the Vipp Shelter offers a minimalist steel-and-glass retreat that showcases Scandinavian design principles.
Beyond these standout examples, numerous manufacturers offer compelling small prefab options. Method Homes’ Mini series delivers architectural distinction in compact packages. Connect Homes provides modern, modular designs that can be shipped anywhere. Wheelhaus specializes in luxury tiny homes that combine rustic and contemporary elements. Each of these offerings demonstrates how small prefabricated homes can deliver design excellence without excessive space.
How Do Costs Compare Among Different Prefab Home Options?
Prefabricated homes vary significantly in price depending on size, design complexity, materials, and level of finish. Understanding the cost landscape helps potential buyers align their expectations with their budget.
| Prefab Home Type | Typical Size Range | Base Price Range | Finished Cost Range |
|---|---|---|---|
| Small Modern Prefab | 400-800 sq ft | $40,000-$120,000 | $80,000-$250,000 |
| Mid-Size Modern Prefab | 800-1,500 sq ft | $100,000-$300,000 | $160,000-$450,000 |
| Luxury Prefab House | 1,500-3,500+ sq ft | $250,000-$800,000+ | $350,000-$1.5M+ |
| Tiny Prefab | 150-400 sq ft | $30,000-$80,000 | $45,000-$150,000 |
| Container Prefab | 160-960 sq ft | $25,000-$100,000 | $50,000-$200,000 |
Prices, rates, or cost estimates mentioned in this article are based on the latest available information but may change over time. Independent research is advised before making financial decisions.
It’s important to note that the base price typically includes the structure itself, while the finished cost incorporates site preparation, foundation, delivery, assembly, utility connections, permits, and finishing touches. Location significantly impacts overall costs, with rural areas generally offering more affordable options than urban centers. Additional factors affecting price include customization level, material quality, energy efficiency features, and technological integration.
How to Choose the Right Prefab Home for Your Needs?
Selecting the ideal prefabricated home requires careful consideration of several factors beyond just aesthetics. Budget constraints will naturally guide many decisions, but equally important are considerations about location, lifestyle needs, and long-term plans. Local building codes and zoning regulations can significantly impact prefab options, as some jurisdictions have specific requirements for foundations, structural systems, or aesthetic elements.
Working with established manufacturers offers advantages in terms of reliability and support. Research potential companies thoroughly, examining their track record, warranty offerings, and customer reviews. Visit existing prefab homes when possible to experience the quality and feel firsthand. Consider future needs as well—some prefab systems allow for modular expansion, which might be valuable as family circumstances change. Finally, understand the complete timeline from order to occupancy, as factory schedules, shipping logistics, and site preparation can all affect when you can move into your new prefab home.
Prefabricated homes continue to evolve, offering increasingly sophisticated solutions for diverse housing needs. From compact, affordable options to expansive luxury residences, prefab construction provides efficiency, sustainability, and design excellence that challenges traditional building approaches. As manufacturing techniques advance and consumer awareness grows, prefabricated housing is positioned to play an increasingly important role in addressing housing needs across various market segments.




