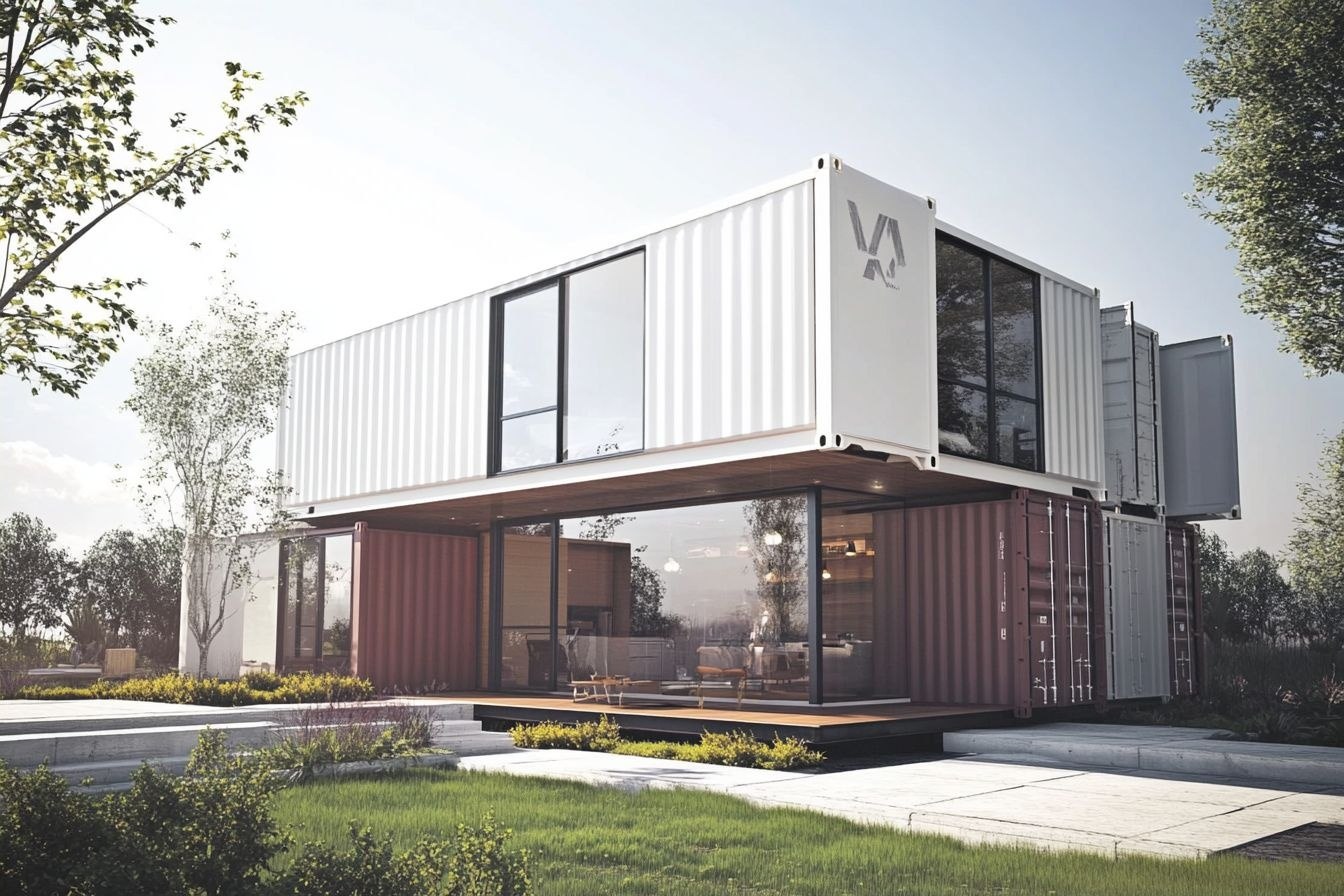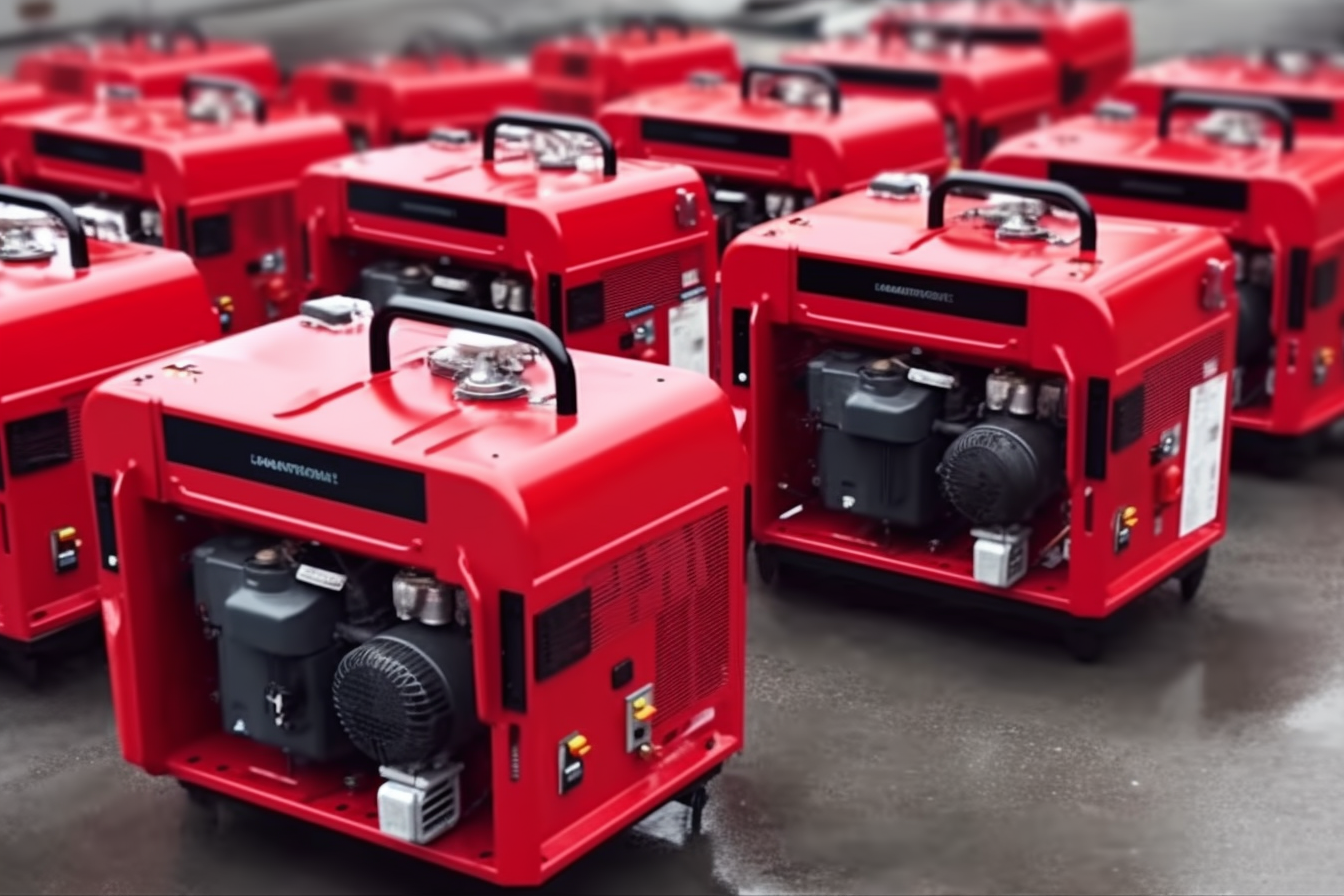Factory-Built Housing: Modern Construction Solutions for Today
Factory-built housing represents a revolutionary approach to residential construction, combining efficiency, sustainability, and modern design principles. These factory-manufactured structures offer homeowners faster construction timelines, consistent quality control, and often more affordable housing solutions compared to traditional site-built homes. As housing demands evolve and construction technology advances, factory-built homes are becoming increasingly popular across Canada, offering everything from compact living spaces to expansive family residences.

The construction industry has witnessed significant transformation with the rise of factory-built housing solutions. These homes, built in controlled factory environments and assembled on-site, offer numerous advantages over conventional construction methods. From reduced waste and improved quality control to faster completion times, factory-built homes are reshaping how Canadians think about homeownership and construction.
What Makes Prefabricated Tiny Homes Unique
Prefabricated tiny homes represent the intersection of minimalist living and efficient construction. These compact dwellings typically range from 100 to 600 square feet and are designed to maximize functionality within limited space. The factory construction process allows for precise engineering and optimal use of every square inch, incorporating clever storage solutions, multi-functional furniture, and space-saving designs that would be challenging to achieve through traditional construction methods.
The appeal of these tiny homes extends beyond their size. They offer an affordable entry point into homeownership, reduced environmental impact, and the flexibility to relocate if desired. Many Canadian municipalities are adapting zoning regulations to accommodate these structures, recognizing their potential to address housing shortages and provide sustainable living options.
Small Modern House Design Principles
Small modern house design emphasizes clean lines, open floor plans, and strategic use of natural light to create the illusion of spaciousness. Factory-controlled construction is particularly well-suited to modern design principles, as controlled environments allow for precise installation of large windows, seamless material transitions, and complex geometric forms that might be difficult to achieve on-site.
Contemporary small house designs often incorporate sustainable materials, energy-efficient systems, and smart home technology. The factory construction process enables builders to integrate these elements seamlessly during manufacturing, resulting in homes that are both aesthetically pleasing and functionally superior. Features like radiant floor heating, high-performance insulation, and integrated solar systems can be installed with greater precision in factory settings.
Modern Houses and Construction Innovation
Modern houses built through factory construction showcase the latest in construction technology and design innovation. Advanced manufacturing techniques allow for complex architectural features, custom finishes, and high-end materials typically associated with luxury construction. Computer-aided design and precision manufacturing ensure that every component fits perfectly, reducing construction waste and improving overall build quality.
The modern factory-built house market includes options ranging from minimalist designs with industrial aesthetics to warm, family-friendly layouts with traditional comfort features. Manufacturers can customize floor plans, exterior finishes, and interior specifications to meet individual preferences while maintaining the efficiency benefits of factory construction.
Small House Design Considerations
Effective small house design requires careful consideration of spatial relationships, storage solutions, and multi-functional elements. Factory construction allows designers to optimize these factors through precise planning and quality-controlled manufacturing. Key design elements include vertical storage systems, convertible living spaces, and strategic placement of windows and doors to enhance natural light and airflow.
Successful small house designs also consider the relationship between indoor and outdoor spaces. Many factory-built small homes incorporate covered porches, deck systems, or garden areas that extend the living space beyond the structure’s footprint. These outdoor elements can be designed and manufactured alongside the main structure, ensuring seamless integration and professional installation.
Cost Analysis and Provider Comparison
Factory-built home costs vary significantly based on size, design complexity, and finish level. Understanding the pricing landscape helps potential buyers make informed decisions about their housing investment.
| Provider | Home Type | Size Range | Cost Estimation |
|---|---|---|---|
| Bonneville Homes | Modern Factory-Built | 800-2000 sq ft | $150,000-$300,000 |
| Karoleena Homes | Custom Factory-Built | 1000-3000 sq ft | $200,000-$500,000 |
| Method Homes | Contemporary | 1200-2500 sq ft | $250,000-$450,000 |
| Westwood Homes | Traditional Style | 900-2200 sq ft | $140,000-$280,000 |
| Modern Tiny Living | Tiny Homes | 200-600 sq ft | $80,000-$150,000 |
Prices, rates, or cost estimates mentioned in this article are based on the latest available information but may change over time. Independent research is advised before making financial decisions.
Beyond the initial purchase price, factory-built homes often provide long-term cost savings through improved energy efficiency, reduced maintenance requirements, and faster construction timelines that minimize financing costs during the building process. Many manufacturers also offer comprehensive warranties and service packages that provide additional value and peace of mind.
The factory-built housing market continues to evolve, offering increasingly sophisticated options for Canadian homebuyers. From compact tiny homes perfect for minimalist living to spacious family residences with modern amenities, factory construction provides viable alternatives to traditional building methods. As technology advances and consumer acceptance grows, these innovative housing solutions are likely to play an increasingly important role in addressing Canada’s diverse housing needs while promoting sustainable construction practices.




