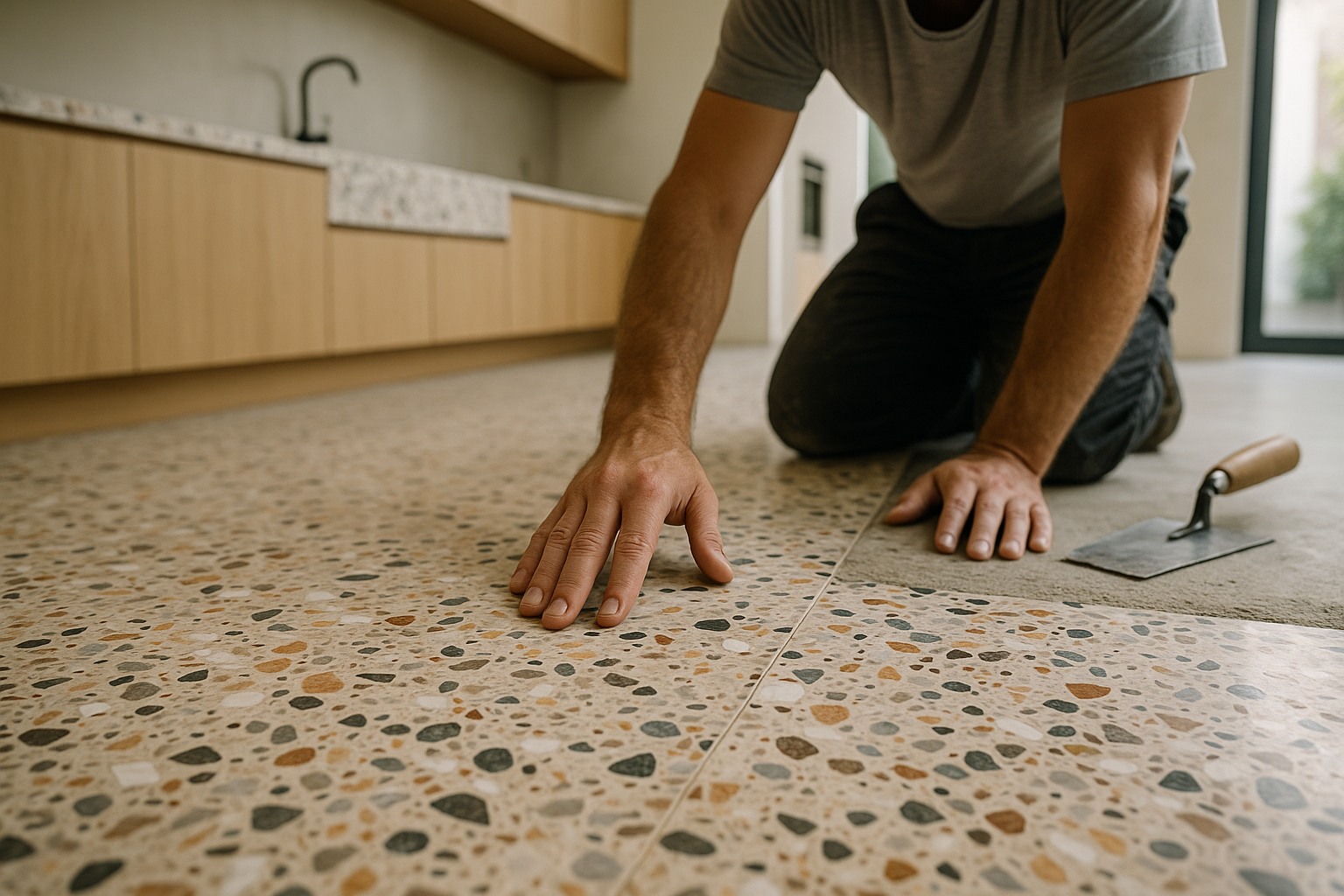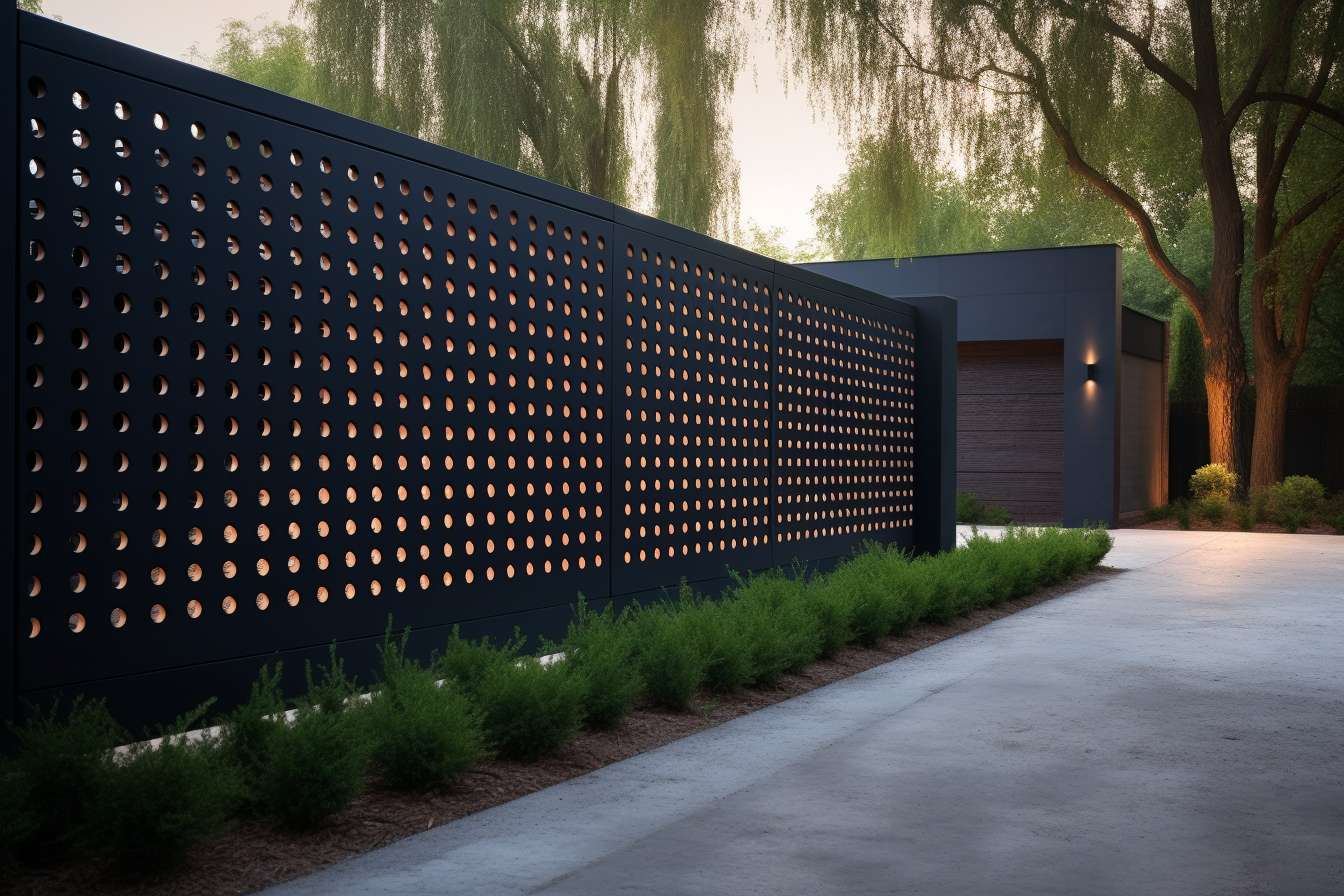Modern Small Kitchen Design Ideas and Budget Installation Trends in 2025
Did you know small kitchens can feel spacious and stylish with smart layouts, earthy palettes, and textured materials? Learn cost-effective tips to modernize your kitchen while preserving charm and maximizing function with space-saving storage, lighting tricks, and sustainable materials.

Transforming a small kitchen requires careful consideration of design elements that enhance both functionality and visual appeal. Modern approaches focus on creating depth, interest, and efficiency without overwhelming the space. From material selections to colour palettes and layout configurations, each decision contributes to the overall success of the project. Budget awareness remains essential, particularly as installation costs continue to evolve in 2025.
Using Textural Layering in Small Modern Kitchens
Textural layering has emerged as a sophisticated technique for adding dimension to compact kitchen spaces without cluttering them visually. This approach involves combining different materials and finishes to create visual interest while maintaining a cohesive design. Matte cabinetry paired with glossy tiles, natural wood elements alongside smooth stone surfaces, and woven textiles against sleek metal fixtures all contribute to a rich, layered aesthetic. The key lies in balancing these textures to avoid overwhelming the space. In small kitchens, limiting the palette to three or four distinct textures prevents visual chaos while still providing depth. Consider incorporating tactile elements through cabinet handles, backsplash tiles, open shelving materials, and flooring choices. This strategy works particularly well in minimalist designs where colour may be restrained but texture provides the necessary visual engagement.
Surfaces with Character and Statement Worktops
Worktop selection significantly influences the overall character of a small kitchen. Statement surfaces serve as focal points that draw the eye and establish the design tone. Natural materials like granite, marble, and quartz remain popular choices, each offering distinct patterns and colour variations. Engineered stone products provide consistency and durability while mimicking natural aesthetics. For budget-conscious projects, laminate options have evolved considerably, now offering realistic stone and wood effects at fraction of traditional costs. Waterfall edges, where the worktop material extends down the side of cabinets, create a contemporary look that works well in compact spaces by adding vertical interest. Contrasting the worktop with cabinetry colours enhances definition and prevents the space from appearing monotonous. Consider maintenance requirements alongside aesthetics, as some materials demand more care than others. Lighter colours can make small kitchens feel more spacious, while darker tones add drama and sophistication when balanced with adequate lighting.
Colour Schemes Earthy Tones and Coordinated Contrasts
Earthy colour schemes have gained considerable traction in 2025, reflecting broader design movements toward natural, calming environments. Warm terracottas, soft sage greens, muted ochres, and various shades of taupe create inviting atmospheres that feel both contemporary and timeless. These tones work particularly well in small kitchens as they provide warmth without overwhelming the space. Coordinated contrasts involve pairing these earthy base colours with complementary accents that add depth and interest. A sage green cabinet might be paired with brass hardware and cream worktops, while terracotta tiles could complement pale wood cabinetry and black fixtures. The principle of coordinated contrast differs from stark contrast by maintaining tonal harmony while introducing variation. This approach prevents small spaces from feeling flat or one-dimensional. When selecting colours, consider natural light levels and artificial lighting schemes, as these significantly affect how colours appear throughout the day. Testing paint samples and material swatches in the actual space before committing helps avoid costly mistakes.
Practical Layouts and Considerations for Older Homes
Older homes present specific challenges when designing small kitchens, often featuring awkward layouts, limited plumbing access, and structural constraints. Period properties may have uneven floors, low ceilings, or unusual room proportions that require creative solutions. Galley layouts work effectively in narrow spaces, positioning cabinets and appliances along two parallel walls to maximize efficiency. L-shaped configurations suit corner spaces, while single-wall kitchens accommodate extremely compact areas. When working with older properties, assess existing plumbing and electrical systems early in the planning process, as relocating these services significantly impacts budgets. Structural walls may limit layout flexibility, requiring designs that work within existing frameworks. Consider period-appropriate details that respect the building’s character while incorporating modern functionality. Original features like exposed beams, brick walls, or sash windows can be integrated into contemporary designs, creating spaces that honour historical context while meeting current needs. Adequate ventilation becomes particularly important in older properties where air circulation may be limited.
Budget Considerations for Kitchen Installation in 2025
Understanding the financial landscape of kitchen installation helps set realistic expectations and enables informed decision-making. Installation costs vary considerably based on kitchen size, material choices, labour requirements, and geographical location within the UK. Small kitchen renovations typically range from basic refresh projects to complete refurbishments involving structural changes and new utilities. Budget allocation should consider cabinetry, worktops, appliances, flooring, tiling, plumbing, electrical work, and labour costs. Regional variations affect pricing, with London and Southeast England generally commanding higher rates than other areas. Obtaining multiple quotes from local installers provides comparative insights and helps identify fair pricing. DIY elements can reduce costs, though professional installation ensures quality and compliance with building regulations. Prioritizing spending on elements that provide long-term value, such as quality cabinetry and durable worktops, often proves more economical than choosing cheaper alternatives requiring early replacement.
| Service Component | Typical Cost Range | Key Factors Affecting Price |
|---|---|---|
| Basic Kitchen Units (Small Kitchen) | £1,500 - £4,000 | Material quality, number of units, finish type |
| Worktop Installation | £500 - £2,500 | Material choice, linear metres, edge details |
| Appliance Package (Budget-Mid Range) | £800 - £2,500 | Brand, energy rating, integrated vs freestanding |
| Labour and Installation | £2,000 - £5,000 | Complexity, duration, regional rates, plumbing/electrical work |
| Total Small Kitchen Renovation | £5,000 - £15,000 | Scope of work, material selections, structural changes |
Prices, rates, or cost estimates mentioned in this article are based on the latest available information but may change over time. Independent research is advised before making financial decisions.
Creating Cohesive Small Kitchen Designs
Successful small kitchen design requires balancing multiple elements to create cohesive, functional spaces. Lighting plays a crucial role, with layered schemes incorporating task, ambient, and accent lighting to enhance both functionality and atmosphere. Under-cabinet lighting illuminates work surfaces, while pendant fixtures add decorative interest and define dining areas. Storage solutions must maximize every centimetre, utilizing vertical space through tall cabinets, incorporating pull-out organizers, and considering open shelving for frequently used items. Reflective surfaces, including glass cabinet doors and mirrored backsplashes, can make spaces feel larger. Flooring choices should consider durability and visual continuity, with lighter tones generally making rooms feel more spacious. Integrating appliances maintains clean lines and maximizes usable space. The overall goal involves creating kitchens that feel open, organized, and welcoming despite limited square footage, achieved through thoughtful material selection, intelligent layout planning, and attention to detail throughout the design and installation process.




