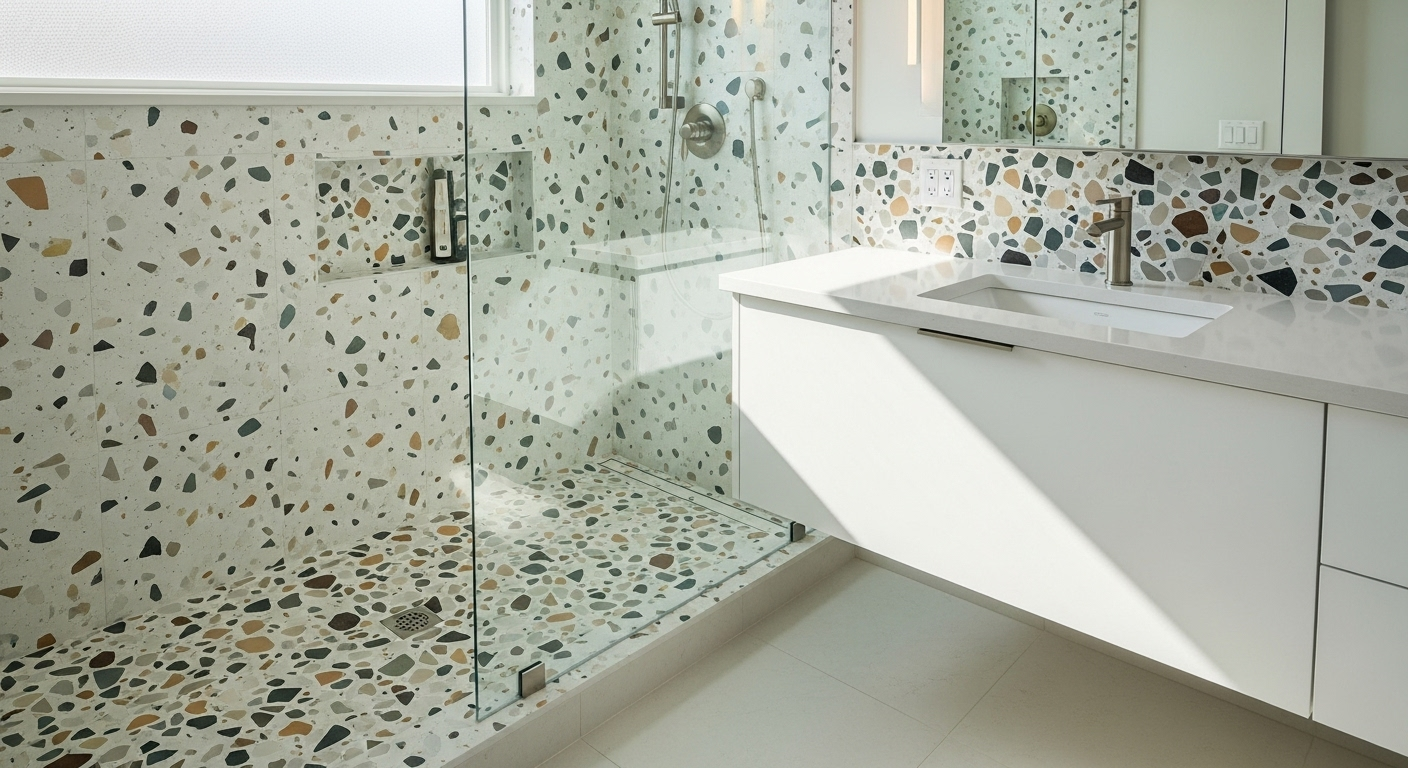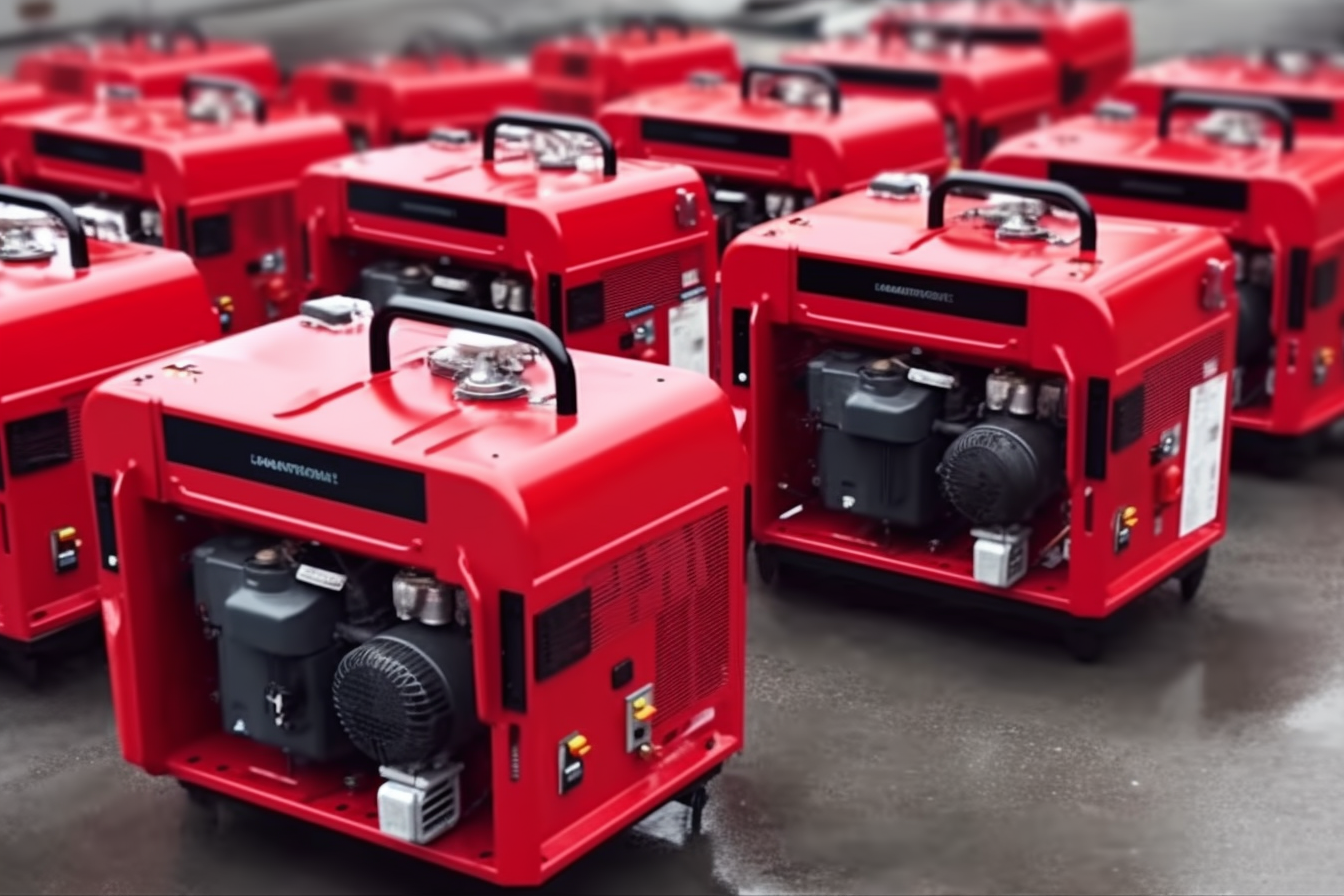Open Shower Designs: Transform Your Bathroom Space
Walk in showers have become increasingly popular in New Zealand homes, offering a sleek and practical solution for modern bathrooms. These open-concept shower designs eliminate the need for doors or curtains, creating a seamless flow that makes even compact spaces feel larger and more luxurious. Whether you're renovating a small ensuite or designing a spacious master bathroom, walk in showers provide accessibility, style, and functionality that traditional enclosed showers simply cannot match.

Walk in showers represent a significant shift in bathroom design philosophy, moving away from enclosed, cramped shower spaces toward open, accessible bathing areas. This design approach has gained tremendous popularity across New Zealand, particularly in urban areas where maximising space efficiency is crucial. The concept involves creating a shower area that flows naturally into the bathroom without physical barriers, typically featuring a large showerhead, quality drainage, and carefully planned water containment.
Small Bathroom Designs with Shower Solutions
Small bathrooms present unique challenges when incorporating walk in showers, but clever design strategies can make these installations highly effective. The key lies in strategic placement and smart use of available space. Corner installations work particularly well in compact areas, utilising two existing walls to create natural boundaries. Glass panels can be positioned strategically to prevent water splash while maintaining the open feel. Rainfall showerheads mounted directly overhead eliminate the need for extensive plumbing modifications, while linear drains along one wall help direct water flow efficiently. Proper waterproofing becomes even more critical in smaller spaces, requiring careful attention to floor gradients and wall treatments to prevent moisture issues.
Modern Bathroom Designs and Open Concepts
Contemporary bathroom designs increasingly favour the clean lines and minimalist aesthetic that walk in showers provide. These installations complement modern fixtures and fittings, creating cohesive design schemes that feel both luxurious and practical. Popular design elements include large format tiles that reduce grout lines, creating seamless surfaces that are easier to clean and maintain. Natural materials like stone and timber accents can be incorporated to add warmth, while maintaining the sleek appearance. Lighting plays a crucial role, with recessed ceiling lights and LED strip lighting creating ambiance while ensuring adequate illumination for safety. The absence of shower doors also means fewer surfaces to clean, appealing to busy homeowners who value low-maintenance solutions.
Bespoke Bathroom Design Considerations
Custom walk in shower installations require careful planning to ensure optimal functionality and aesthetic appeal. Professional designers typically begin with detailed measurements and water flow analysis to determine the ideal configuration. Ceiling height, existing plumbing locations, and structural considerations all influence the final design. Bespoke elements might include custom-built niches for toiletries, integrated seating areas, or unique tile patterns that reflect personal style preferences. Ventilation requirements become particularly important in open shower designs, often necessitating upgraded exhaust systems to manage humidity effectively. Professional installation ensures proper waterproofing, appropriate floor slopes for drainage, and compliance with New Zealand building codes.
| Service Type | Provider | Cost Estimation |
|---|---|---|
| Basic Walk-in Shower Installation | Local Bathroom Renovators | $3,500 - $6,000 |
| Premium Custom Design | Specialist Bathroom Designers | $8,000 - $15,000 |
| Luxury Bespoke Installation | High-end Renovation Companies | $12,000 - $25,000+ |
Prices, rates, or cost estimates mentioned in this article are based on the latest available information but may change over time. Independent research is advised before making financial decisions.
Installation and Maintenance Requirements
Successful walk in shower installation requires expertise in waterproofing, plumbing, and tiling. The process typically begins with removing existing shower fixtures and preparing the area with appropriate membrane systems. Floor preparation is critical, requiring precise slopes toward drainage points to prevent water pooling. Wall preparation involves installing waterproof backing materials before tile application. Professional installers understand local building requirements and can ensure compliance with moisture control standards. Ongoing maintenance involves regular cleaning of glass panels, checking drainage systems, and monitoring sealant integrity around fixtures and fittings.
Walk in showers offer an excellent solution for modern New Zealand bathrooms, combining practical benefits with contemporary styling. Whether incorporated into small bathroom renovations or featured in luxury bespoke designs, these installations can transform bathing spaces into functional, attractive areas that add value to homes. Success depends on careful planning, professional installation, and appropriate design choices that complement existing bathroom layouts and personal preferences.




