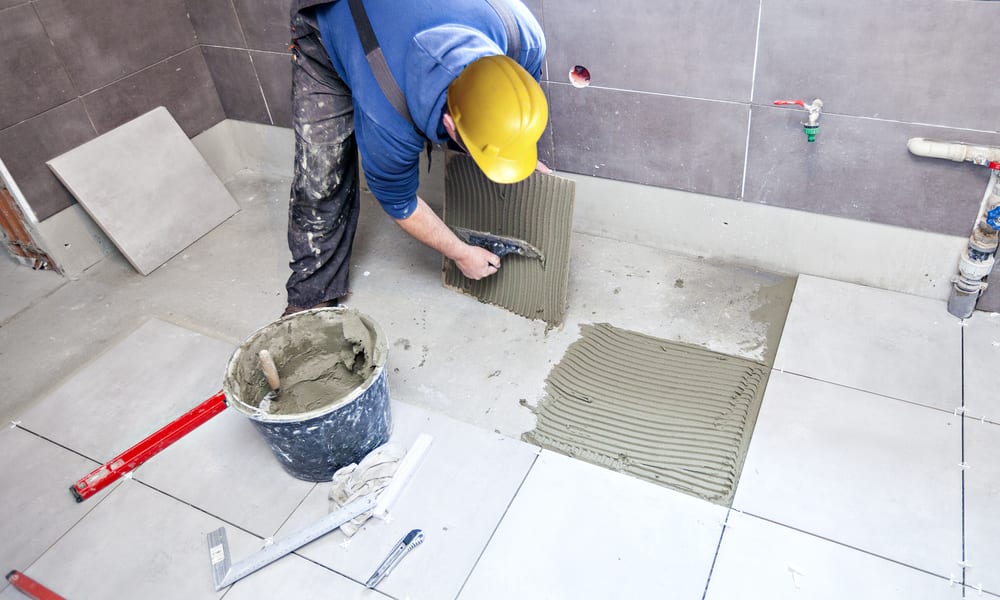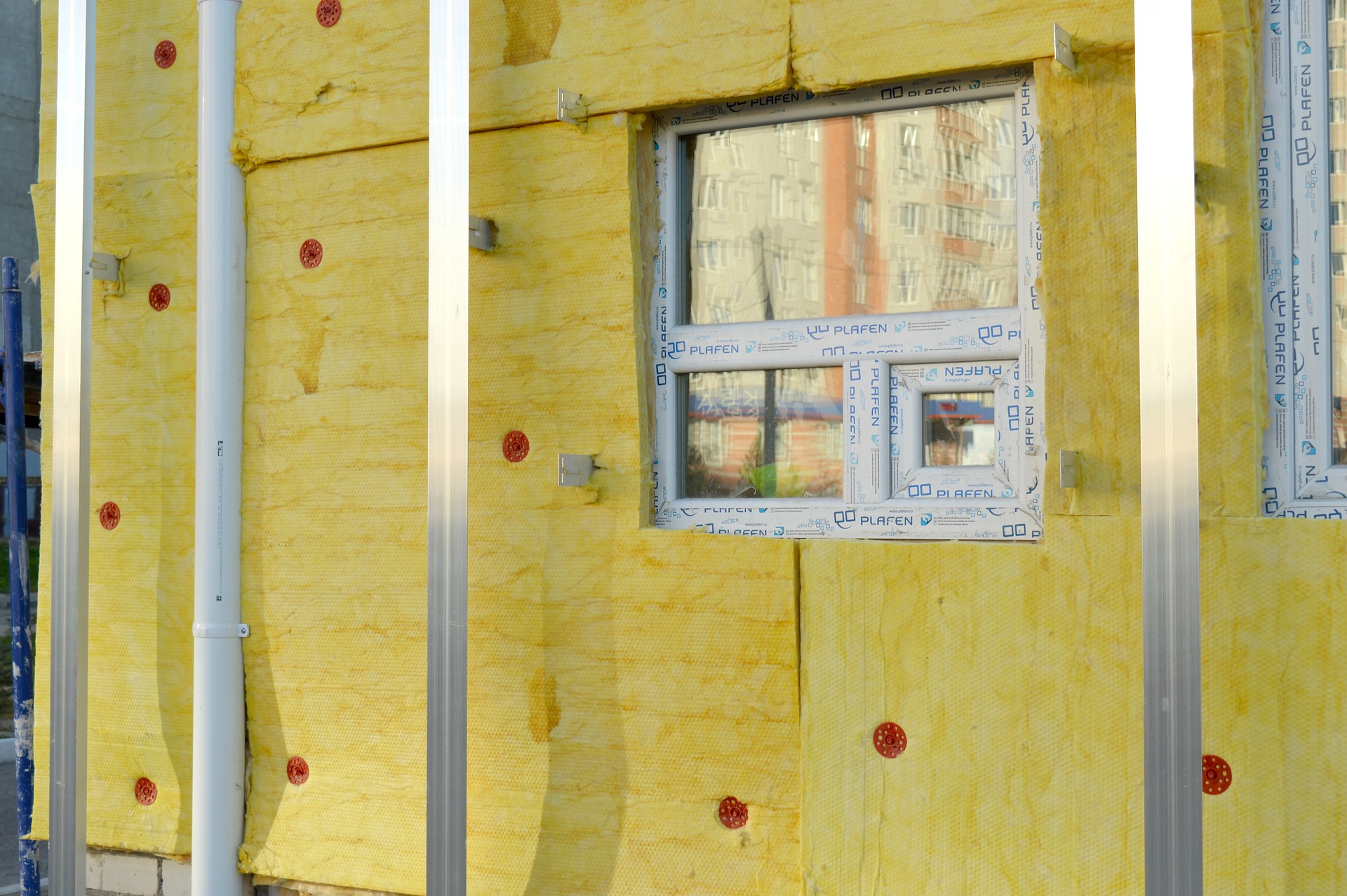Plan Your Bathroom Upgrade: Walk-in Shower Costs 2025
Planning a bathroom renovation with a walk-in shower requires careful consideration of costs, design options, and safety features. As more homeowners prioritize accessibility and modern amenities, walk-in showers have become increasingly popular, especially among those planning for aging in place. This comprehensive guide examines the costs and considerations for installing a walk-in shower in 2025.

Understanding Walk-in Shower Features for Seniors
Walk-in showers designed for elderly users incorporate specific safety elements that distinguish them from standard installations. These features typically include non-slip flooring, grab bars, built-in seating, and zero-threshold entries. Additional options may include handheld shower heads, temperature controls, and adequate lighting to enhance safety and comfort during use.
Cost Factors for Walk-in Shower Installation
The installation cost of a walk-in shower varies depending on several factors:
-
Size and configuration of the bathroom
-
Type of materials selected
-
Labor costs in your region
-
Necessary plumbing modifications
-
Additional safety features required
Essential Safety Features in Senior-Friendly Showers
Modern walk-in showers for elderly users emphasize safety through:
-
Anti-scald valve systems
-
Textured, slip-resistant flooring
-
Wide doorways (minimum 36 inches)
-
Accessible controls mounted at proper heights
-
Emergency call systems (optional)
-
Motion-sensor lighting
Comparing Walk-in Shower Options and Prices
| Installation Type | Average Cost Range | Key Features |
|---|---|---|
| Basic Walk-in Conversion | $3,000 - $5,000 | Zero-threshold entry, basic grab bars |
| Mid-Range Custom | $5,000 - $10,000 | Built-in seat, premium fixtures, glass doors |
| Luxury Complete Remodel | $10,000 - $15,000+ | Custom tile work, multiple shower heads, smart features |
Prices, rates, or cost estimates mentioned in this article are based on the latest available information but may change over time. Independent research is advised before making financial decisions.
Design Considerations for Aging in Place
When planning a walk-in shower installation, consider:
-
Current and future mobility needs
-
Bathroom layout and space requirements
-
Water containment solutions
-
Maintenance requirements
-
Local building codes and permits
-
Professional installation versus DIY options
Additional Accessibility Modifications
To create a fully accessible bathroom environment, consider complementary modifications:
-
Raised toilet heights
-
Adequate turning radius for mobility devices
-
Proper lighting installation
-
Easy-to-operate fixtures and controls
-
Storage within easy reach
-
Wide doorways and clear pathways
A well-planned walk-in shower installation can significantly improve bathroom safety and accessibility while maintaining aesthetic appeal. Understanding the associated costs and available options helps ensure the investment meets both current needs and future requirements for aging in place.
This article is for informational purposes only and should not be considered medical advice. Please consult a qualified healthcare professional for personalized guidance and treatment.




