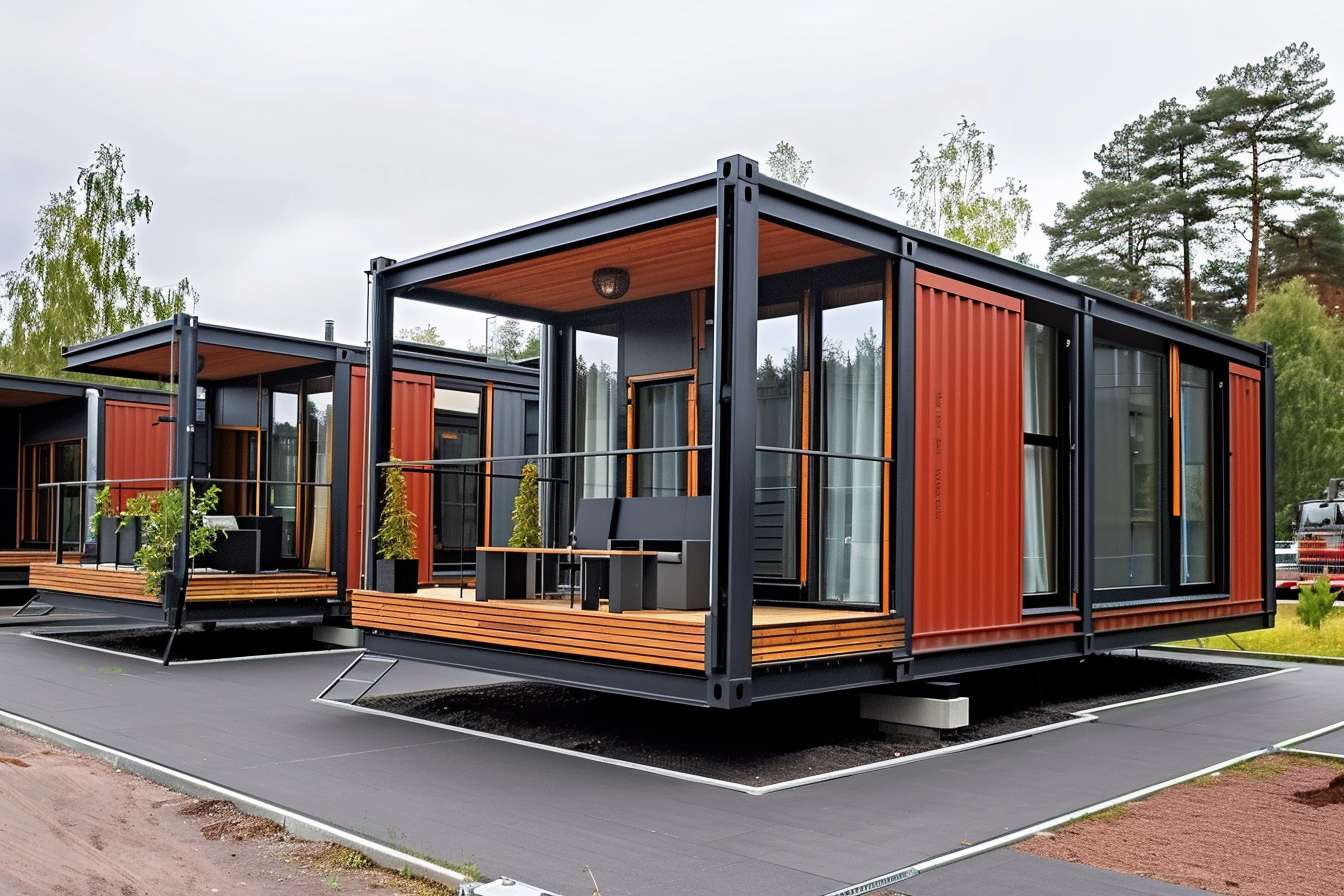The Complete Guide to Shipping Container Homes: Design, Cost, and Applications
Shipping container homes represent an innovative approach to sustainable construction, repurposing steel cargo containers into functional living and working spaces. These durable steel structures offer unique architectural possibilities while potentially reducing construction costs and environmental impact. Originally designed to withstand harsh ocean transport conditions, shipping containers provide a robust framework that can be transformed into various residential and commercial applications. Their modular nature allows for creative configurations, from simple single-container tiny homes to complex multi-story dwellings and commercial structures, making them increasingly popular among those seeking alternative construction methods.

Designing Container Homes with Mac-Compatible Software
The design phase is critical when planning a shipping container home. For Mac users, several software options can help visualize and plan these unique structures. SketchUp offers an intuitive 3D modeling environment that works well on macOS, allowing users to create detailed container home designs with accurate dimensions. HomeStyler provides Mac users with drag-and-drop functionality specifically for architectural design, while Sweet Home 3D offers a free option that runs smoothly on Mac systems. These programs enable users to experiment with container placement, cut openings for windows and doors, and design interior layouts while maintaining structural integrity. Most importantly, they help identify potential challenges before construction begins, saving time and resources in the implementation phase.
Exploring 2 Story Shipping Container Homes for Sale
Two-story shipping container homes represent the evolution of container architecture, offering expanded living space while maintaining a relatively small footprint. These multi-level dwellings typically combine four to eight containers to create 1,000-3,000 square feet of living space. On the market, prefabricated 2-story container homes range from $150,000 to $400,000 depending on size, finishes, and location. Custom-built models often feature innovative stacking configurations, cantilevered upper floors, and mixed-use spaces. Prospective buyers should consider that two-story designs require additional structural reinforcement, particularly where containers connect, and may face more complex building code requirements than single-story alternatives. Many companies now specialize in these taller container builds, offering everything from shell-only structures to fully finished turnkey homes.
Managing Costs with a Shipping Container Home Cost Spreadsheet
Creating a comprehensive cost spreadsheet is essential for budgeting a container home project. An effective spreadsheet should track foundation costs (typically $5,000-15,000), container acquisition ($2,000-5,000 per unit), transportation ($500-3,000), structural modifications ($50-150 per square foot for cutting openings), insulation ($2,000-6,000 per container), utilities connections ($5,000-20,000), and finishing costs. Additional categories should include design services, permits, site preparation, and contingency funds. Many container home builders recommend allocating 10-20% of the budget for unexpected expenses. Digital templates can help streamline this process, with many available for download from container building resources. Regular updates to the spreadsheet throughout the project help maintain budget control and identify potential cost overruns before they become problematic.
Shipping Container Student Housing Solutions
Universities worldwide are turning to container architecture to address student housing shortages. These modular structures offer faster construction timelines than traditional buildings, with some projects completed in under six months. Container student housing typically features studio or apartment-style units with shared common spaces, creating communities of 20-200 students depending on the development size. Installations at universities in the Netherlands, UK, and Australia have demonstrated successful implementation, with students reporting satisfaction with the modern, eco-friendly accommodations. Benefits include affordability (with some projects reducing housing costs by 20-30%), sustainability through adaptive reuse, and flexibility to relocate or expand as campus needs change. Challenges include ensuring proper insulation for comfortable living and addressing perceptions about container housing quality among prospective students and their families.
Developing Shipping Container Commercial Buildings
Container architecture has expanded beyond residential applications into commercial development, offering businesses flexible and distinctive spaces. Retail applications include pop-up shops, boutiques, and multi-vendor marketplaces that capitalize on the containers’ industrial aesthetic. Office developments range from single-container workspaces to multi-unit complexes housing dozens of professionals. Restaurants and hospitality venues benefit from containers’ distinctive appearance, often featuring rooftop decks or outdoor seating areas that complement the structures. Key considerations for commercial container projects include accessibility compliance, higher occupancy requirements affecting mechanical systems, and visibility needs that may require more extensive modifications than residential applications. Many commercial container buildings can be constructed 30-40% faster than traditional structures, allowing businesses to become operational more quickly.
Container Home Cost Analysis and Comparison
Container home costs vary significantly based on size, location, and finish level, but generally range from $100-300 per square foot all-inclusive. The container structure itself represents only 5-15% of total project costs.
| Housing Type | Average Size | Basic Finish Cost | Luxury Finish Cost | Construction Timeline |
|---|---|---|---|---|
| Single Container Home | 320 sq ft | $35,000-60,000 | $75,000-100,000 | 2-4 months |
| Small 2-Container Home | 640 sq ft | $70,000-120,000 | $150,000-200,000 | 3-6 months |
| 2-Story Container Home | 1,280+ sq ft | $150,000-250,000 | $280,000-450,000 | 5-9 months |
| Traditional Stick-Built Home | Varies | $150-200 per sq ft | $300-500 per sq ft | 7-12 months |
Prices, rates, or cost estimates mentioned in this article are based on the latest available information but may change over time. Independent research is advised before making financial decisions.
Shipping container homes represent an evolving building approach that continues to gain popularity for both residential and commercial applications. With proper planning, design software appropriate to your computer system, and careful budgeting through comprehensive cost spreadsheets, these versatile structures can provide efficient, creative spaces across multiple applications. Whether deployed as student housing, commercial spaces, or distinctive homes, container architecture offers a balance of sustainability, affordability, and architectural interest that traditional construction methods struggle to match.




