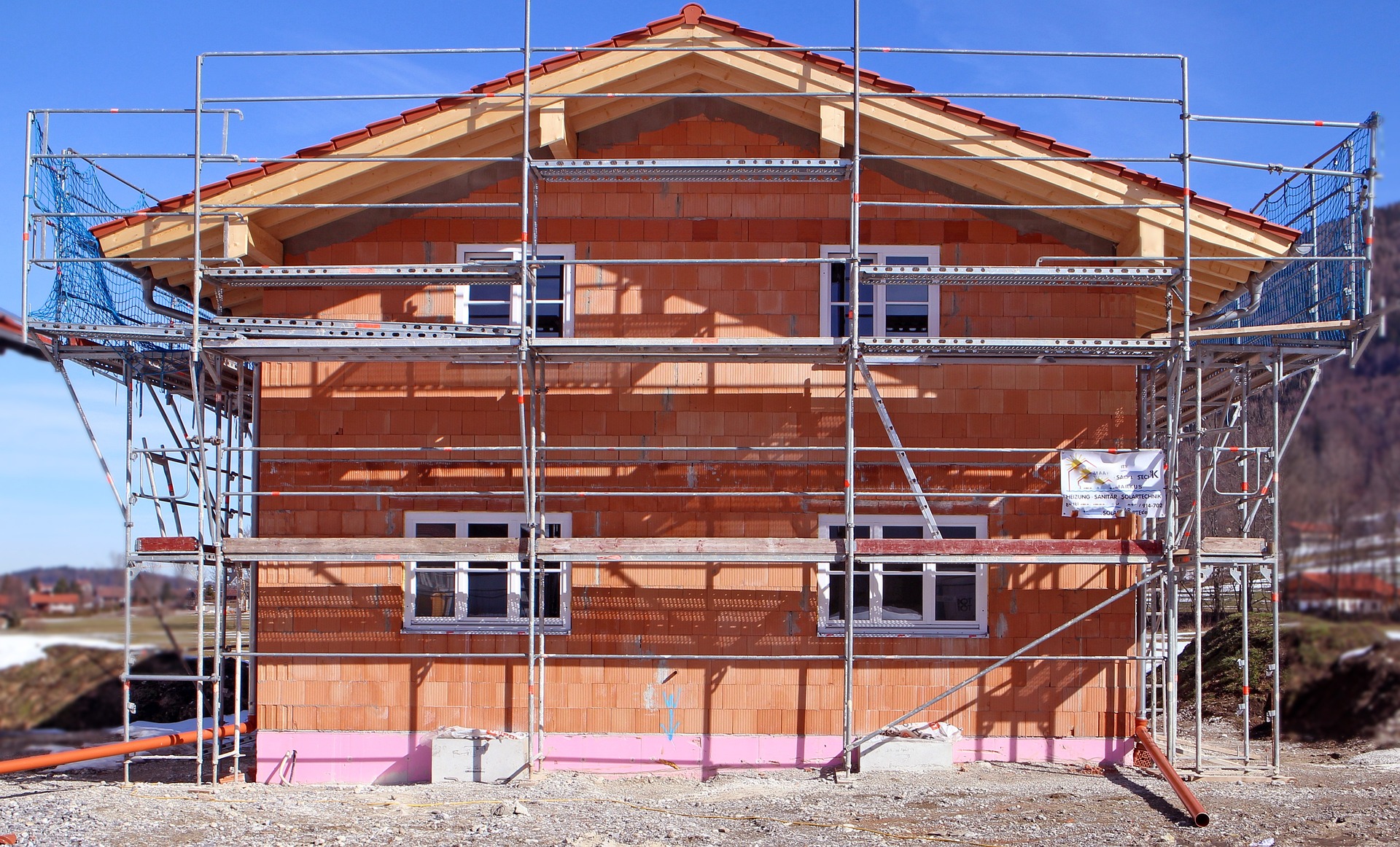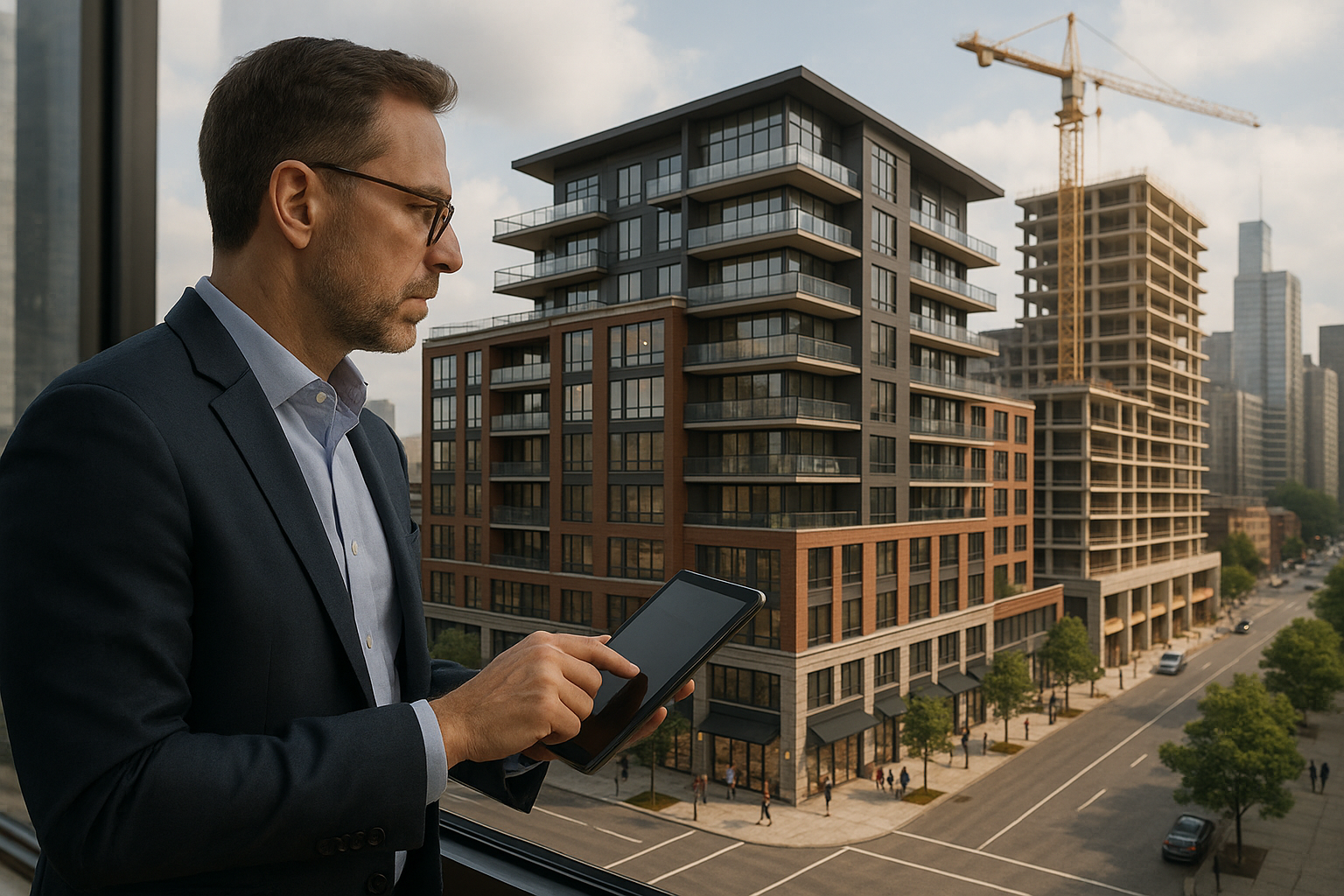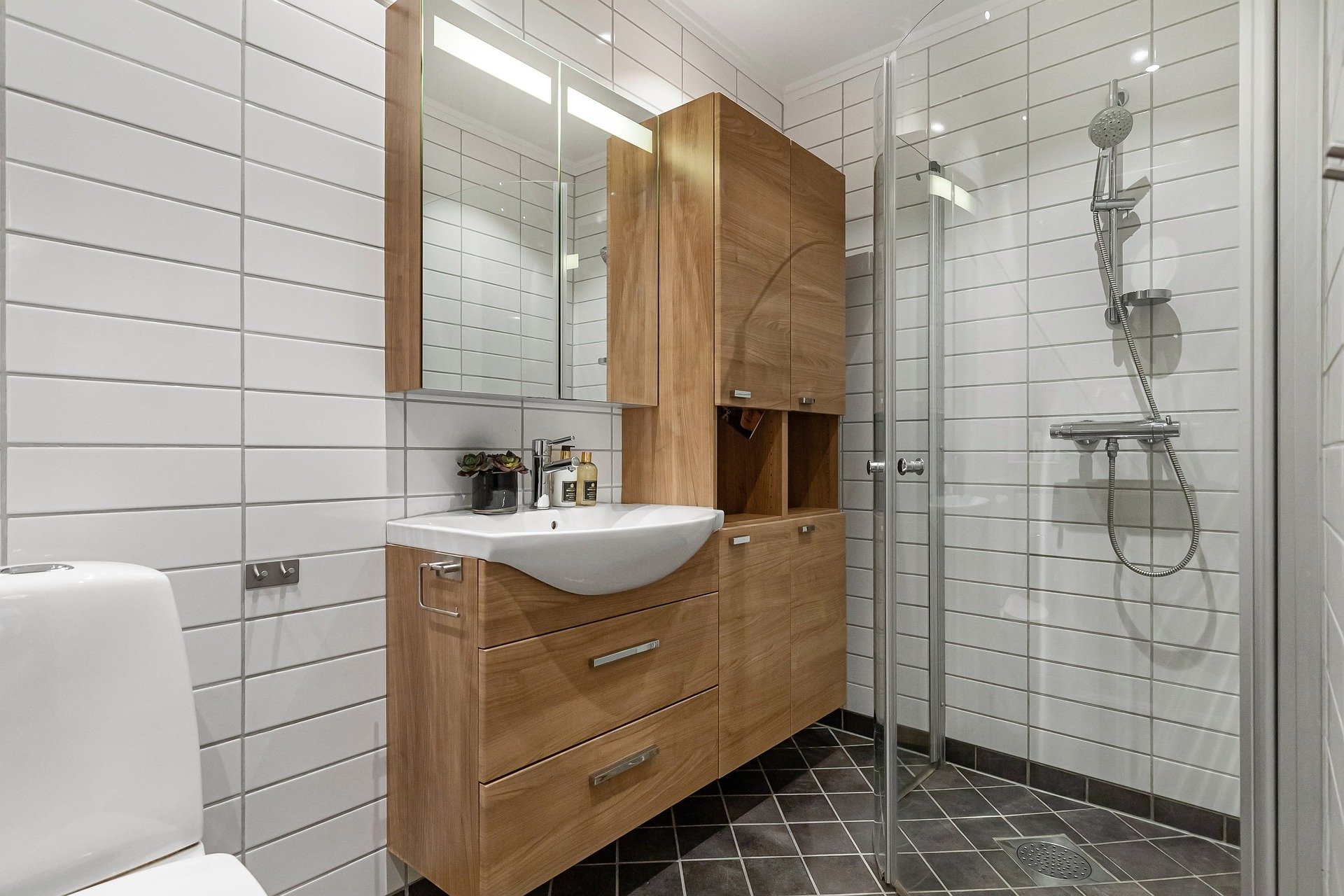Understanding Modular Homes: A Comprehensive Guide for UK Buyers
Modular homes represent a growing segment of the UK housing market, offering an alternative approach to traditional construction. These factory-built structures are assembled on-site, combining efficiency with customization. Whether you're considering a compact two-bedroom layout or exploring innovative construction methods, understanding the fundamentals of modular housing can help you make informed decisions about your future home.

Modular construction has evolved significantly over recent decades, transforming from basic prefabricated units into sophisticated residential solutions. These homes are built in controlled factory environments before being transported and assembled at their final location, offering potential advantages in construction time, quality control, and design flexibility.
Modern Modular Homes for Sale
The contemporary modular home market offers diverse options ranging from minimalist designs to luxurious specifications. Modern modular homes incorporate energy-efficient materials, smart home technology, and architectural styles that rival traditionally built properties. Manufacturers across the UK provide various configurations, including single-storey bungalows, two-storey family homes, and compact dwellings designed for smaller plots. The construction process typically involves creating modules in a factory setting, where weather delays are eliminated and quality standards are consistently maintained. Once completed, these modules are transported to the building site and assembled on prepared foundations, often within days rather than months.
How to Buy Land and Put a Modular Home on It
Purchasing land and installing a modular home requires careful planning and understanding of local regulations. First, identify suitable plots with proper access for delivery vehicles and crane equipment needed for module placement. Conduct thorough due diligence including soil tests, boundary surveys, and checks for planning restrictions or covenants that might limit modular construction. Secure planning permission by submitting detailed proposals to your local planning authority, ensuring your design complies with building regulations and local development plans. Arrange financing, noting that some lenders have specific criteria for modular homes that differ from traditional mortgages. Prepare the site by installing foundations, connecting utilities, and creating access routes. Coordinate with your modular home provider to schedule delivery and assembly, allowing for site preparation time and potential weather considerations. Finally, arrange for building control inspections throughout the process to ensure compliance with all relevant standards.
Steel Concrete Composite Systems for Modular Construction of High Rise Buildings
Innovative engineering solutions have expanded modular construction beyond single-family homes into multi-storey developments. Steel concrete composite systems combine the tensile strength of steel with the compressive strength of concrete, creating robust structural frameworks suitable for high-rise modular buildings. These systems typically feature steel beams or columns encased in or bonded to concrete elements, distributing loads efficiently while reducing overall weight compared to pure concrete structures. The modular approach allows for prefabricated floor cassettes, wall panels, and structural cores to be manufactured off-site with precise tolerances. This construction method has been successfully employed in residential towers, student accommodation, and mixed-use developments across Europe. The technique offers advantages in construction speed, reduced on-site labour requirements, and improved safety by minimizing work at height. However, such projects require sophisticated engineering, specialized transportation logistics, and careful coordination between design teams, manufacturers, and construction crews.
Is it Cheaper to Build a Bungalow Or a House
The cost comparison between bungalows and two-storey houses involves multiple factors beyond simple construction expenses. Bungalows typically require larger foundation footprints and roof areas per square metre of living space, potentially increasing material costs for these elements. However, single-storey construction eliminates the need for staircases, reduces structural complexity, and simplifies access for tradespeople, potentially lowering labour costs. Two-storey houses maximize land use efficiency, making them more economical on expensive plots, but require additional structural support, more complex plumbing and electrical routing, and scaffolding for upper-level work. In modular construction, bungalows may offer cost advantages through simpler module design and easier site assembly, while two-storey modular homes can achieve economies of scale by stacking modules vertically on smaller foundations.
| Property Type | Foundation Requirements | Construction Complexity | Typical Cost Range (per sq ft) |
|---|---|---|---|
| Modular Bungalow | Larger footprint | Lower | £100-£150 |
| Modular Two-Storey | Smaller footprint | Moderate | £90-£140 |
| Traditional Bungalow | Larger footprint | Moderate | £120-£180 |
| Traditional Two-Storey | Smaller footprint | Higher | £110-£170 |
Prices, rates, or cost estimates mentioned in this article are based on the latest available information but may change over time. Independent research is advised before making financial decisions.
2 Bedroom 1 Bath House Plans Under 1000 Sq Ft
Compact modular homes under 1000 square feet offer practical solutions for first-time buyers, downsizers, or those seeking efficient living spaces. Two-bedroom, one-bathroom layouts within this footprint require thoughtful design to maximize functionality without sacrificing comfort. Typical configurations include an open-plan kitchen and living area (approximately 350-400 sq ft), two bedrooms (120-150 sq ft each), one bathroom (40-50 sq ft), and circulation space for hallways and storage. Efficient design strategies include incorporating built-in storage, using pocket or sliding doors to save space, positioning the bathroom centrally to minimize plumbing runs, and creating multi-functional areas. Many modular manufacturers offer customizable floor plans within this size range, allowing buyers to adjust layouts to their specific needs. These compact homes can be particularly suitable for narrow or smaller plots where larger structures would be impractical or prohibited by planning restrictions.
Modular construction offers particular advantages for smaller homes, as the factory-built approach ensures precise use of space and high-quality finishes throughout. The controlled manufacturing environment allows for detailed attention to storage solutions, fixture placement, and finish quality that might be more challenging to achieve consistently in site-built construction. Additionally, smaller modular homes typically have shorter construction timelines and lower overall costs, making them accessible entry points into property ownership.
When considering modular homes, whether compact designs or larger family residences, researching reputable manufacturers, understanding the complete cost structure including site preparation and connection fees, and ensuring compliance with local planning requirements remain essential steps. The modular housing sector continues to innovate, offering increasingly sophisticated options that challenge traditional perceptions of prefabricated construction while providing viable alternatives to conventional building methods.




