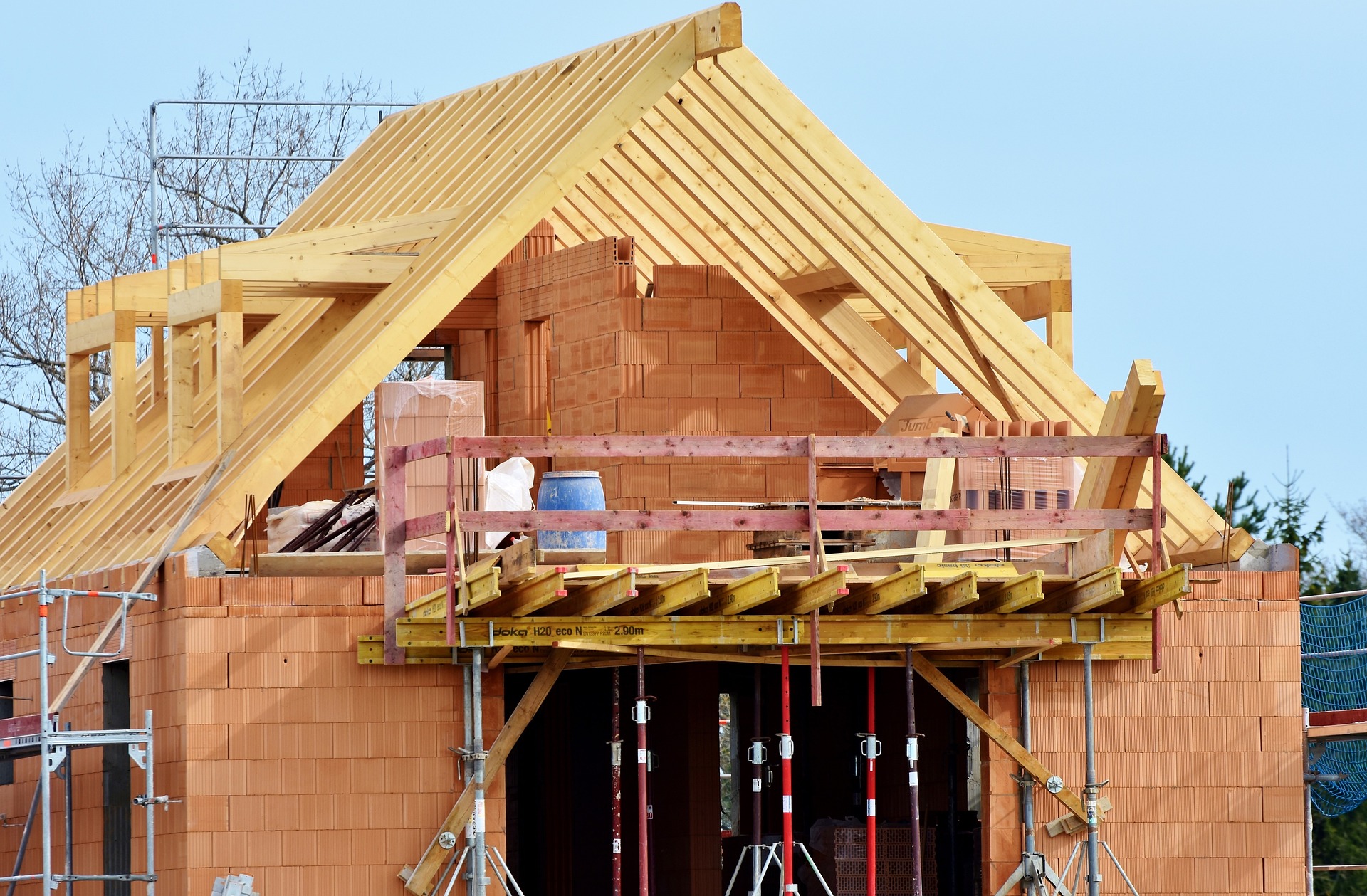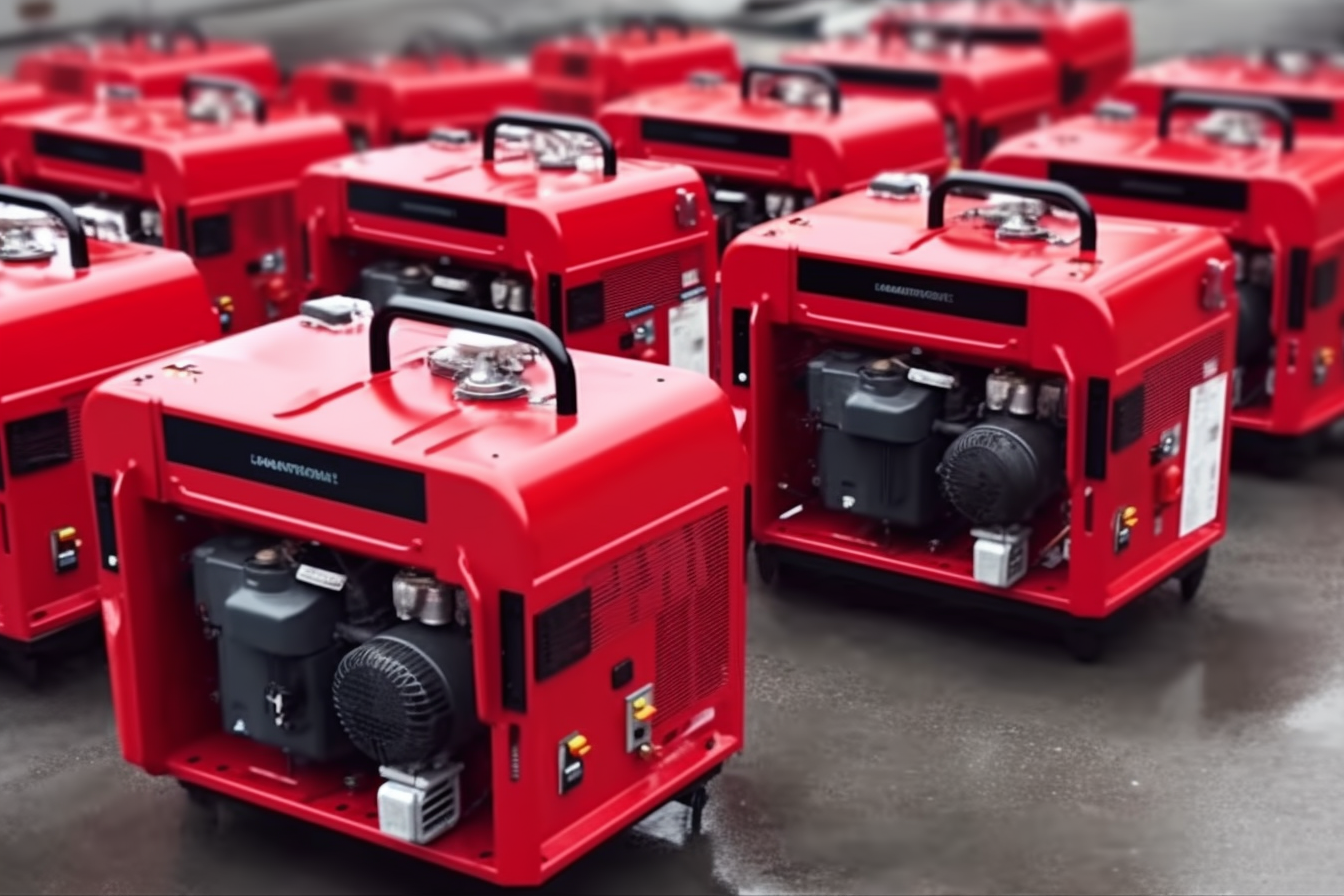Understanding Prefabricated Homes: A Modern Housing Solution
Prefabricated homes represent a growing segment of the UK housing market, offering an alternative approach to traditional construction methods. These structures are manufactured in controlled factory environments before being transported and assembled on-site, providing potential advantages in terms of construction speed, quality control, and environmental impact. As housing demands continue to evolve, understanding the fundamentals of prefabricated construction becomes increasingly relevant for prospective homeowners and industry professionals alike.
What Makes Prefabricated Construction Different
Prefabricated construction differs significantly from conventional building methods through its manufacturing-first approach. Rather than constructing homes entirely on-site, components are produced in specialised facilities where weather conditions, material quality, and production timelines can be carefully controlled. This process typically reduces construction waste by up to 90% compared to traditional methods, whilst maintaining consistent quality standards across multiple units.
The manufacturing process involves precise cutting, assembly, and finishing of building components using computer-controlled machinery. Quality assurance testing occurs throughout production, addressing potential issues before components reach the building site. Transportation logistics play a crucial role, with modules designed to comply with UK road transport regulations whilst maximising structural integrity.
Types of Prefabricated Houses Available
Prefabricated houses encompass various construction approaches and architectural styles. Modular homes consist of complete room-sized sections manufactured off-site and assembled like building blocks on prepared foundations. These structures can range from single-story bungalows to multi-story family homes, accommodating diverse spatial requirements and design preferences.
Panelised systems offer another approach, where wall panels, floor sections, and roof components are pre-manufactured and assembled on-site. This method provides greater flexibility in design whilst maintaining manufacturing efficiencies. Kit homes represent the most basic prefabricated option, supplying pre-cut materials and detailed assembly instructions for self-build projects or local contractors.
Prefab House Europe Market Trends
The European prefabricated housing market has experienced substantial growth, driven by sustainability concerns and housing shortage pressures. Scandinavian countries lead in adoption rates, with Sweden and Finland achieving prefabricated construction rates exceeding 80% for residential projects. Germany and Austria have developed sophisticated timber-frame prefabrication industries, emphasising energy efficiency and environmental performance.
UK adoption remains relatively modest compared to continental neighbours, though interest continues growing among developers and individual homeowners. European manufacturers increasingly target the British market, offering designs compliant with UK building regulations and weather conditions. Cross-border trade agreements facilitate component importation, though transportation costs and installation logistics require careful consideration.
Prefabricated Steel Structure Benefits and Applications
Prefabricated steel structures provide exceptional durability and design flexibility for residential applications. Steel components offer superior strength-to-weight ratios compared to traditional materials, enabling larger open spaces and architectural features that might prove challenging with conventional construction methods. Corrosion-resistant treatments and galvanised coatings ensure longevity in UK climate conditions.
Steel prefabrication allows for precise engineering calculations and stress analysis during the design phase, potentially reducing structural material requirements whilst maintaining safety standards. The recyclability of steel components aligns with sustainable construction principles, as materials can be repurposed at the end of the building’s lifecycle. Fire resistance properties of properly treated steel structures often exceed those of timber-frame alternatives.
| Component Type | Provider | Cost Estimation (£) |
|---|---|---|
| Modular Home Kit | Scandia-Hus | £1,200-£1,800 per m² |
| Steel Frame System | Kingspan TEK | £800-£1,200 per m² |
| Timber Panel Kit | Potton Self Build | £1,000-£1,500 per m² |
| Complete Modular Unit | ilke Homes | £1,500-£2,200 per m² |
Prices, rates, or cost estimates mentioned in this article are based on the latest available information but may change over time. Independent research is advised before making financial decisions.
Planning and Regulatory Considerations
Prefabricated homes must comply with identical planning permissions and building regulations as conventional properties. Local planning authorities evaluate applications based on design compatibility with surrounding areas, environmental impact, and infrastructure capacity. Some councils have developed specific policies encouraging modern construction methods, whilst others maintain conservative approaches favouring traditional architectural styles.
Building control approval remains mandatory, though the manufacturing quality controls associated with prefabricated construction can streamline certain inspection processes. Structural calculations and material specifications are typically completed during the design phase, providing comprehensive documentation for regulatory review. Foundation requirements vary depending on soil conditions and structural loads, requiring professional geological assessment regardless of construction method.
Long-term Performance and Maintenance
Prefabricated homes demonstrate comparable or superior longevity to traditional construction when properly designed and maintained. Factory-controlled manufacturing conditions often result in more consistent material quality and joint tolerances than site-built alternatives. Warranty provisions from reputable manufacturers typically cover structural components for 10-25 years, providing homeowner protection beyond standard building insurance requirements.
Maintenance requirements depend primarily on exterior cladding materials and weatherproofing systems rather than underlying structural methods. Regular inspection of seals, joints, and protective coatings helps preserve performance characteristics throughout the building’s lifecycle. Energy efficiency benefits associated with precise manufacturing tolerances can result in reduced heating and cooling costs compared to traditional construction, though actual savings depend on design specifications and usage patterns.
Prefabricated construction represents a mature technology with proven applications across diverse housing requirements. As manufacturing capabilities continue advancing and regulatory frameworks adapt to modern construction methods, prefabricated homes are likely to play an increasingly significant role in addressing UK housing challenges whilst providing homeowners with efficient, sustainable living spaces.





