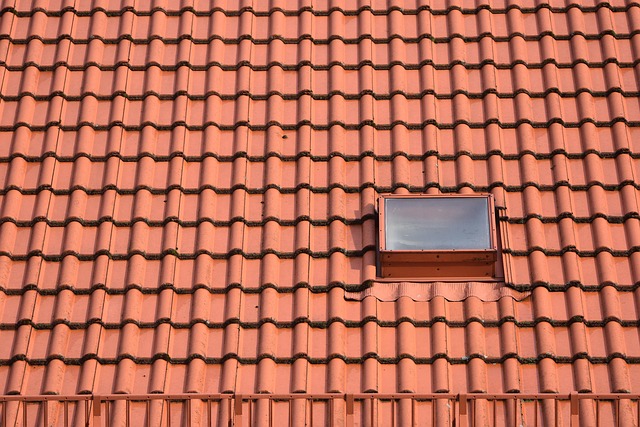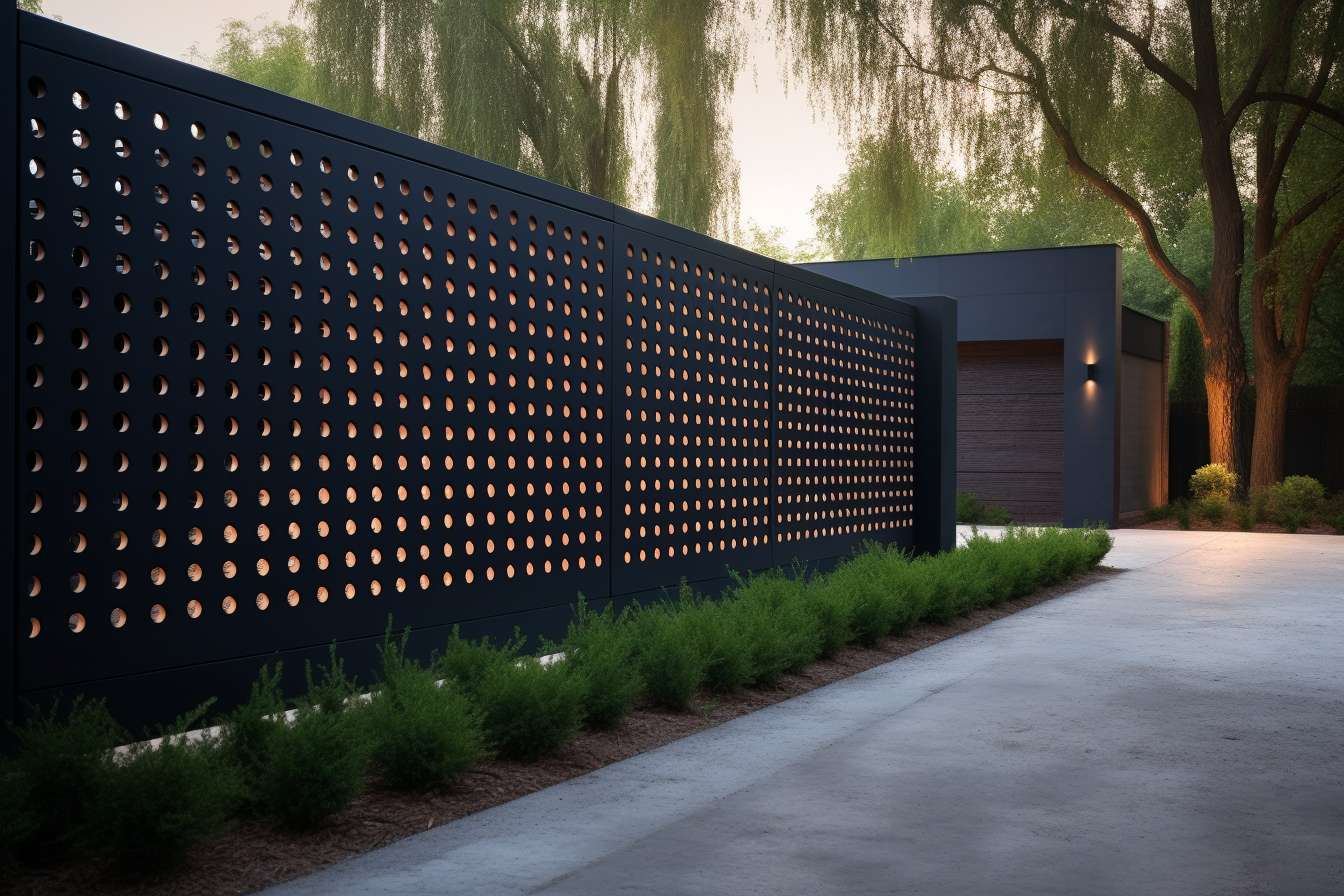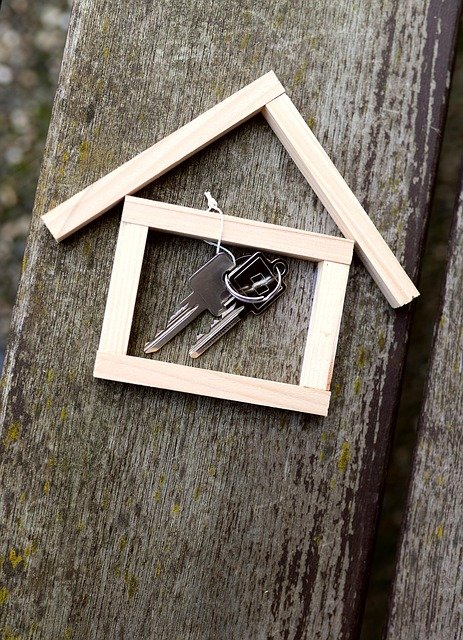Understanding Prefabricated Homes: Modern Solutions for Compact Living
Prefabricated homes represent a revolutionary approach to housing that combines efficiency, sustainability, and modern design. These factory-built structures offer customizable living spaces that can be assembled on-site in a fraction of the time required for traditional construction, making them an increasingly popular choice for homeowners seeking practical, eco-friendly housing alternatives.

Prefabricated homes have transformed the housing landscape by offering efficient, sustainable, and aesthetically pleasing alternatives to conventional construction. These homes are manufactured in controlled factory environments before being transported and assembled at their final destination. The precision engineering and quality control inherent in the prefabrication process result in dwellings that are not only cost-effective but also environmentally responsible and architecturally diverse.
What Are Prefabricated Tiny Homes?
Prefabricated tiny homes represent the intersection of minimalist living and efficient construction techniques. Typically ranging from 100 to 400 square feet, these compact dwellings maximize functionality within limited space. The prefabrication process allows for precise customization of these small footprints, ensuring that every square inch serves a purpose. Manufacturers often incorporate innovative storage solutions, multi-functional furniture, and space-saving fixtures that transform these diminutive structures into comfortable living environments.
The appeal of prefabricated tiny homes extends beyond their space efficiency. They offer significant environmental benefits through reduced material usage and energy consumption. Many tiny home manufacturers emphasize sustainable materials and energy-efficient systems, including solar power integration, composting toilets, and rainwater collection systems. This combination of minimal environmental impact and reduced operational costs makes prefabricated tiny homes an attractive option for environmentally conscious homeowners.
How to Design a Small Modern House
Designing a small modern house requires thoughtful consideration of spatial efficiency and aesthetic appeal. The process begins with prioritizing needs over wants—identifying essential living functions and allocating space accordingly. Open floor plans have become standard in small modern house design, as they create visual continuity that makes compact spaces feel more expansive. Strategic placement of windows and glass doors further enhances this effect by connecting interior spaces with outdoor environments.
Material selection plays a crucial role in small modern house design. Light-colored walls and reflective surfaces help maximize natural light, while built-in furniture and storage solutions eliminate clutter without sacrificing functionality. Vertical space utilization through features like lofted sleeping areas or floor-to-ceiling cabinetry expands usable space without increasing the footprint. Many prefabricated home manufacturers offer design consultation services that help clients optimize their small house designs for both practicality and visual appeal.
Popular Styles of Modern Houses
Modern houses encompass diverse architectural styles that share common principles of simplicity, functionality, and integration with nature. Minimalist designs feature clean lines, neutral color palettes, and uncluttered spaces that create a sense of tranquility. Industrial-inspired modern homes incorporate exposed structural elements, raw materials like concrete and steel, and open mechanical systems that celebrate the building’s construction.
Mid-century modern designs continue to influence contemporary prefabricated housing with their characteristic flat planes, large windows, and integration with nature. Scandinavian-inspired modern homes emphasize natural light, pale wood finishes, and cozy minimalism that balances aesthetic restraint with comfort. Japanese-influenced modern designs incorporate principles of zen simplicity, natural materials, and indoor-outdoor flow that creates harmony between the built environment and natural surroundings.
Innovative Small House Design Solutions
Innovation drives the evolution of small house design, particularly in the prefabricated housing sector. Modular construction techniques allow homeowners to expand their living spaces incrementally as needs change, providing flexibility without major reconstruction. Smart home technology integration maximizes efficiency in small spaces through automated systems that control lighting, climate, security, and entertainment functions with minimal spatial requirements.
Transformable interiors represent another frontier in small house design innovation. Murphy beds, sliding partitions, and convertible furniture allow spaces to serve multiple functions throughout the day. Outdoor living extensions such as decks, patios, and rooftop gardens effectively increase the functional area of small houses by creating seamless transitions between indoor and outdoor spaces. These innovations demonstrate that limited square footage need not limit lifestyle quality when thoughtful design principles are applied.
Cost Considerations for Prefabricated Homes
The financial appeal of prefabricated homes stems from their efficient production processes and reduced construction timelines. While prices vary significantly based on size, materials, and customization levels, prefabricated homes typically cost 10-25% less than comparable site-built structures. The controlled factory environment minimizes material waste and weather-related delays, resulting in more predictable budgeting and fewer unexpected expenses during construction.
| Home Type | Average Size Range | Average Cost Range | Timeline |
|---|---|---|---|
| Prefabricated Tiny Home | 100-400 sq ft | $30,000-$100,000 | 2-6 months |
| Small Modular Home | 600-1,200 sq ft | $90,000-$200,000 | 3-8 months |
| Custom Prefab Home | 1,500-3,000 sq ft | $180,000-$400,000 | 4-12 months |
| Luxury Prefabricated Home | 2,000+ sq ft | $350,000+ | 6-18 months |
Prices, rates, or cost estimates mentioned in this article are based on the latest available information but may change over time. Independent research is advised before making financial decisions.
Beyond the initial purchase price, prefabricated homes often offer long-term financial benefits through improved energy efficiency. Factory-built wall systems typically provide superior insulation values compared to site-built construction, resulting in reduced heating and cooling costs. Additionally, many prefabricated home manufacturers incorporate energy-efficient appliances, fixtures, and systems as standard features, further reducing operational expenses over the home’s lifetime.
The Future of Prefabricated Housing
The prefabricated housing industry continues to evolve through technological advancements and changing consumer preferences. 3D printing technology is beginning to influence prefabrication processes, offering the potential for even greater customization and reduced material waste. Biophilic design principles—which emphasize human connection with nature—are increasingly incorporated into prefabricated homes through features like living walls, natural ventilation systems, and materials that mimic natural patterns.
Sustainability remains a driving force in prefabricated housing development. Manufacturers are exploring carbon-negative construction techniques that sequester more carbon than they produce during manufacturing and assembly. Community-focused developments featuring clusters of prefabricated homes with shared amenities represent another emerging trend, addressing both housing affordability and social connection needs. As urban density increases and housing affordability challenges persist, prefabricated homes will likely play an increasingly important role in providing efficient, sustainable housing solutions for diverse populations.




