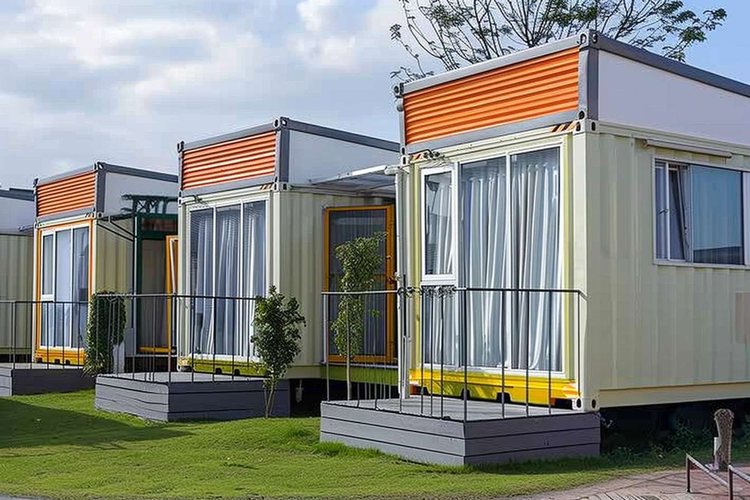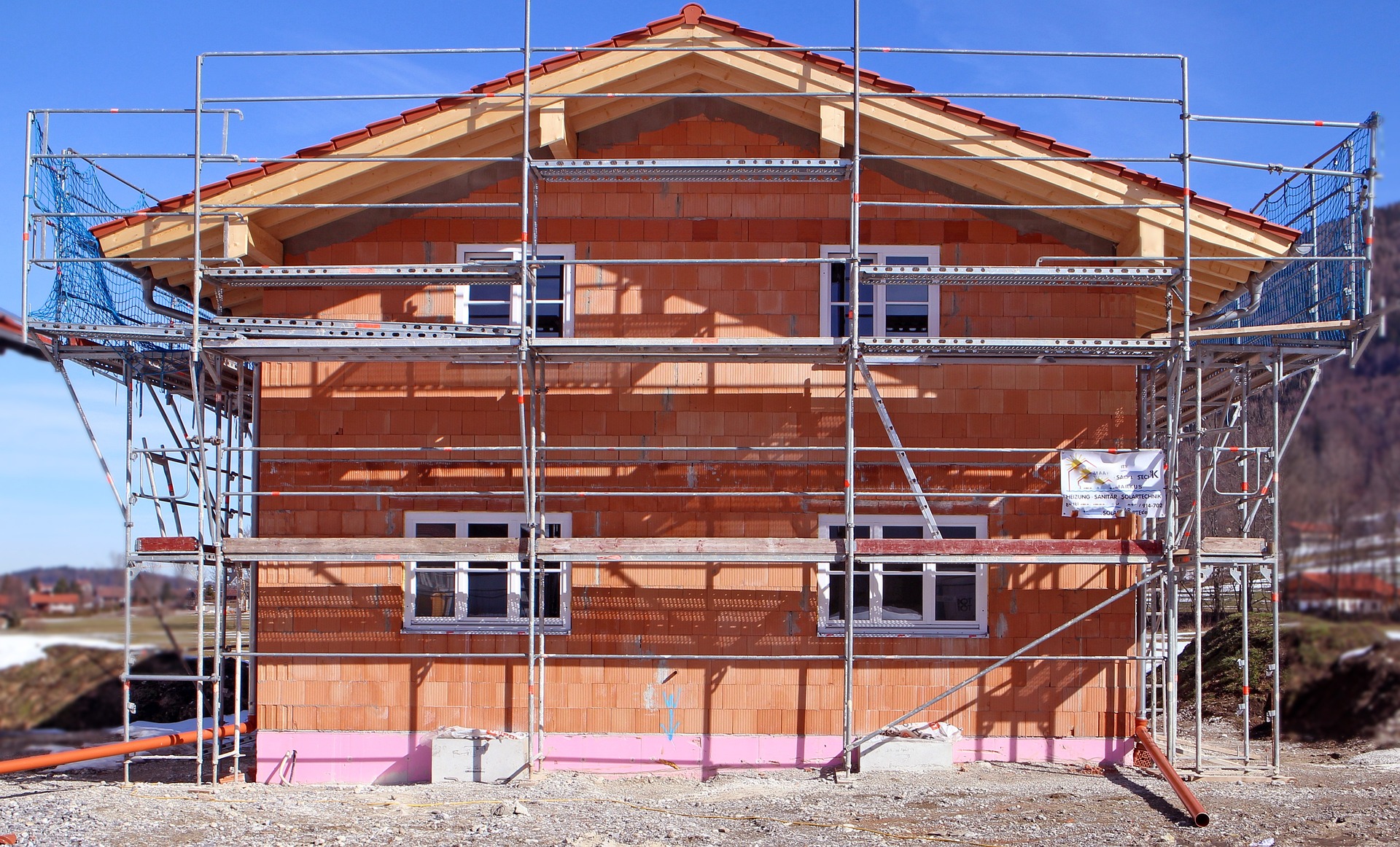Understanding Shipping Container Homes: Designs, Layouts, and Costs
Shipping container homes have revolutionized modern housing with their affordability, sustainability, and versatility. These innovative dwellings repurpose steel shipping containers into functional living spaces, offering customizable designs from minimalist single-container studios to expansive multi-container family homes. With growing interest in alternative housing solutions, container homes represent a creative approach to addressing housing needs while promoting environmental consciousness.

Shipping container homes represent an innovative approach to housing that has gained significant popularity in recent years. These unique dwellings are constructed using decommissioned shipping containers that once transported goods across oceans. The sturdy steel structures provide a strong foundation for creating modern, eco-friendly, and often cost-effective housing solutions. From simple single-container tiny homes to elaborate multi-container mansions, these versatile structures offer numerous possibilities for creative living spaces.
What Are 2 Bedroom Shipping Container Homes?
Two-bedroom shipping container homes have become increasingly popular for individuals and small families seeking efficient living spaces. Typically, these homes utilize two or more shipping containers to create approximately 600-1,000 square feet of living space. The standard layout includes two separate bedrooms, a bathroom, kitchen, and living area, though configurations vary widely based on design preferences.
Many 2-bedroom container homes feature clever space-saving solutions such as built-in storage, multipurpose rooms, and outdoor living extensions. Designers often combine containers side-by-side or stack them to maximize square footage while maintaining structural integrity. Some popular configurations include placing containers in an L-shape to create private outdoor spaces or positioning them parallel with a connecting breezeway.
The appeal of 2-bedroom container homes lies in their balance between minimalist living and practical space. They provide enough room for comfortable daily living while maintaining the efficiency and sustainability benefits that attract people to container homes in the first place.
Exploring 3 Bedroom Shipping Container Homes
Three-bedroom shipping container homes represent a step up in size and complexity, typically requiring four to six shipping containers depending on the design. These larger homes generally range from 1,000-1,500 square feet and provide ample space for families or those requiring additional rooms for home offices or guests.
The additional space in 3-bedroom designs allows for more elaborate floor plans with features like multiple bathrooms, dedicated dining areas, larger kitchens, and sometimes even bonus spaces like utility rooms or small studies. Designers often get creative with container placement, creating multi-level homes with interesting architectural elements like cantilevers, roof decks, or central courtyards.
Construction methods for these larger homes typically involve more extensive modification of the containers, including removing significant portions of container walls to create open-concept living spaces. This requires additional structural reinforcement but results in spacious interiors that often surprise visitors who expect container homes to feel cramped or industrial.
Understanding Shipping Container Homes Cost
The cost of shipping container homes varies significantly based on numerous factors including size, design complexity, location, and finish quality. At the most basic level, a single used shipping container can be purchased for $1,500-$5,000, while new containers typically cost $3,000-$8,000 depending on size and condition.
Beyond the container itself, significant costs include foundation work ($5,000-$15,000), insulation ($2,000-$6,000 per container), interior finishing ($50-$150 per square foot), utilities connections ($10,000-$25,000), and design/engineering fees. Additional expenses include permits, site preparation, and transportation of containers to the building site.
Overall budget ranges typically fall into these categories:
| Project Scope | Container Count | Approximate Cost Range |
|---|---|---|
| DIY Basic Home | 1-2 containers | $30,000-$80,000 |
| Mid-range Custom | 2-4 containers | $100,000-$175,000 |
| Luxury Container Home | 4+ containers | $200,000-$400,000+ |
Prices, rates, or cost estimates mentioned in this article are based on the latest available information but may change over time. Independent research is advised before making financial decisions.
Leading Shipping Container Homes Companies
The growing popularity of container homes has led to the emergence of specialized companies offering everything from design services to turnkey solutions. These companies bring expertise in container modification, structural engineering, and the unique challenges of container architecture.
| Company | Services Offered | Notable Features |
|---|---|---|
| Honomobo | Prefabricated modular homes | High-end finishes, energy efficiency, factory-built |
| Custom Container Living | Custom designs, turnkey builds | Specializes in tiny homes, RVIA certification |
| Giant Containers | Design, manufacturing, installation | Commercial and residential projects, global shipping |
| Backcountry Containers | Custom container homes | Featured on HGTV, Texas-based, luxury finishes |
| Alternative Living Spaces | Turnkey container homes | Vacation rentals, ADUs, tiny homes |
When selecting a container home company, it’s important to research their portfolio, verify licensing and insurance, check references, and understand what services they provide versus what you’ll need to source separately. Some companies offer comprehensive services from design to delivery, while others focus solely on container modification or architectural planning.
Creative Shipping Container Home Designs
The versatility of shipping containers has inspired remarkable creativity in home design. Architects and homeowners have developed numerous approaches to transform these industrial boxes into stunning living spaces.
One popular design trend involves creating visual interest through container placement. Some designs stack containers in offset arrangements to create covered outdoor spaces or dramatic cantilevers. Others arrange containers in U or H configurations to form protected courtyards. The industrial aesthetic of containers can be either highlighted with exposed corrugated steel and bold colors or disguised with traditional siding and rooflines.
Interior designs often embrace the container’s linear nature with open-concept layouts that maximize the sense of space. Large windows and glass doors help combat the potential claustrophobia of narrow container dimensions, while high ceilings (sometimes achieved by removing container floors when stacking) create airy interiors. Rooftop decks and green roofs have become common features, adding outdoor living space and improving energy efficiency.
Innovative container homes also incorporate sustainable elements like rainwater collection systems, solar panels, green walls, and passive heating/cooling strategies. These eco-friendly additions complement the inherent sustainability of repurposing shipping containers, creating homes with minimal environmental impact.
Considerations Before Building a Container Home
Despite their many advantages, shipping container homes present unique challenges worth considering before committing to this housing option. First, local building codes and zoning regulations vary widely regarding container homes, with some areas restricting or prohibiting them entirely. Researching local requirements and securing necessary permits is essential before purchasing containers or land.
Insulation represents another significant consideration, as steel conducts heat and cold efficiently. Without proper insulation, container homes can become uncomfortably hot or cold. Various insulation methods exist, including spray foam, panel systems, and exterior wraps, each with different cost and performance implications.
Structural modifications require careful engineering, especially when removing large sections of container walls (which provide structural integrity). Professional structural analysis ensures the modified container remains safe and stable. Additionally, potential container homes should be inspected for chemical treatments or previous cargo that might present health hazards.
Finally, financing and insurance for container homes can be challenging, as many traditional lenders and insurers are unfamiliar with these structures. Working with specialists in alternative housing can help navigate these obstacles and ensure proper coverage and financing options.




