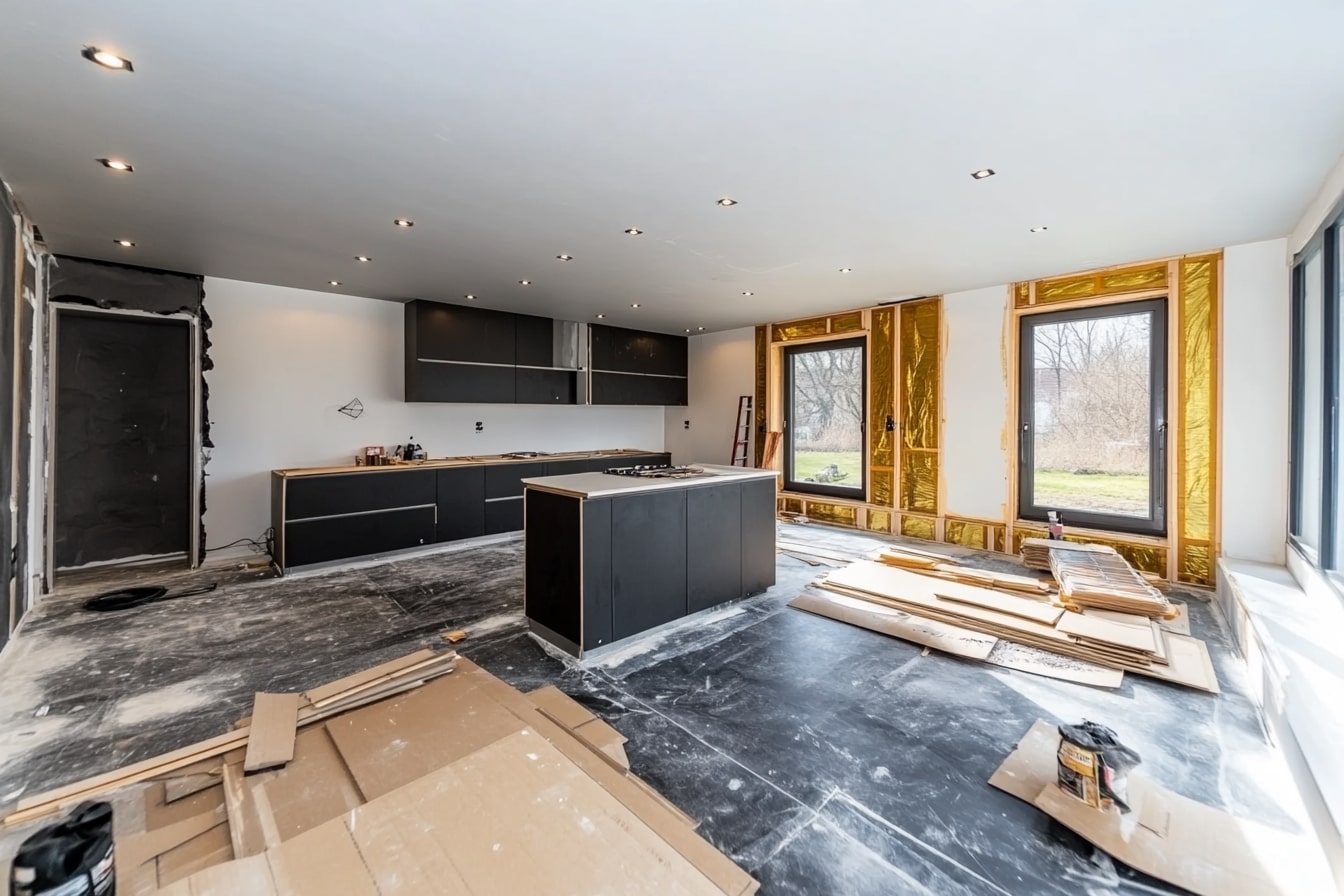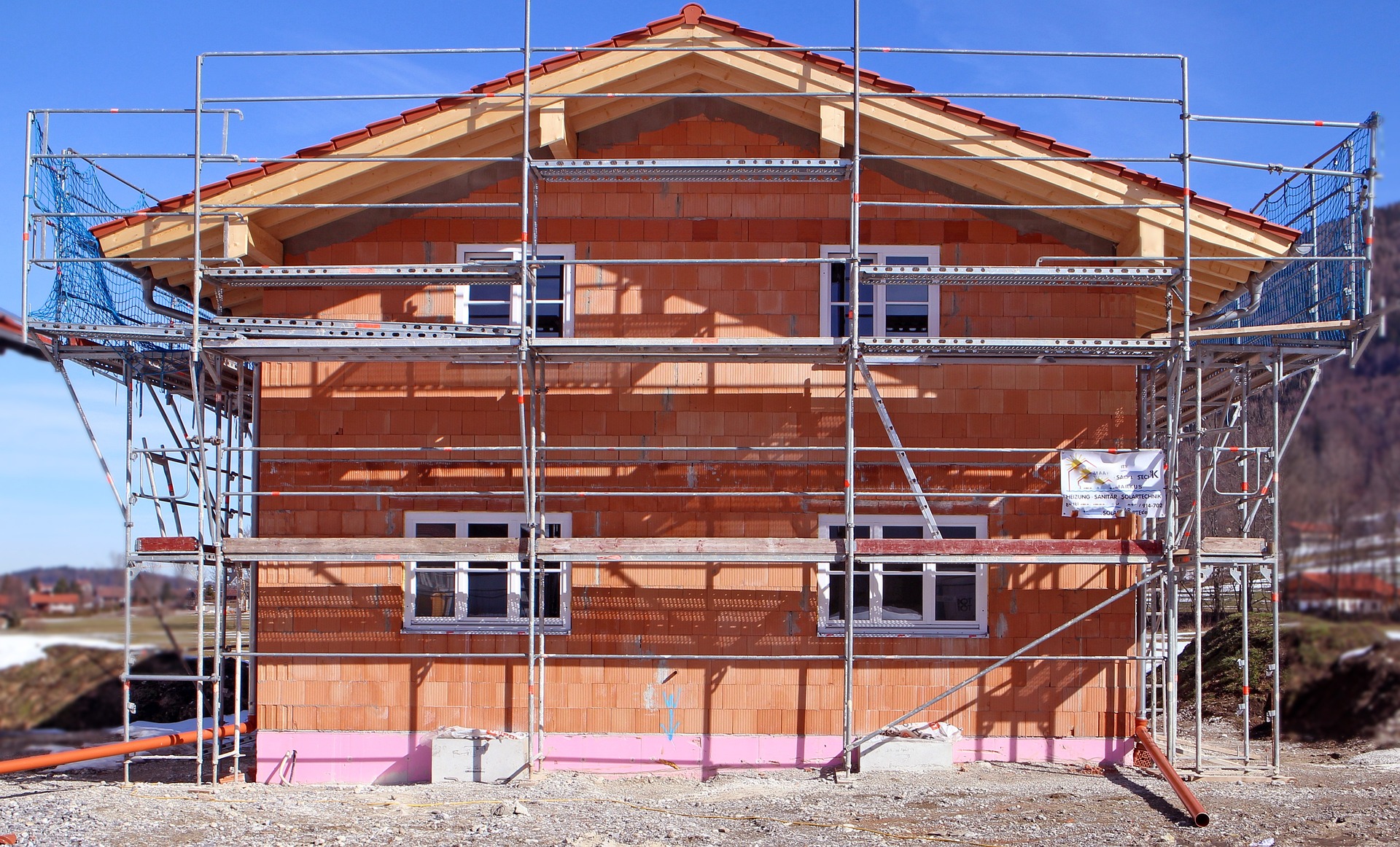Granny Annexe Options: Design, Interiors, and Fully Fitted Solutions
Granny annexes have become an increasingly popular housing solution across the UK, offering families a way to keep loved ones close while maintaining independence and privacy. These self-contained units provide comfortable living spaces on your property, with options ranging from basic structures to fully fitted, turnkey homes. Understanding the available choices, interior design considerations, and what makes a granny annexe truly functional can help you make an informed decision that suits your family's needs and budget.

The demand for granny annexes in the UK has grown significantly as families seek alternatives to traditional care homes and multigenerational living arrangements. These standalone or attached structures offer elderly relatives independence while keeping them nearby for support and companionship. Whether you are considering a basic shell or a fully fitted granny annexe, understanding the options, interior features, and costs involved is essential for making the right choice.
What Is a Fully Fitted Granny Annexe?
A fully fitted granny annexe is a complete, move-in-ready living space that includes all essential amenities such as plumbing, electrical systems, heating, kitchen facilities, bathroom fixtures, and flooring. Unlike basic shells that require additional work, fully fitted annexes arrive with interiors finished to a high standard, often including appliances, lighting, and sometimes even furniture. These units are designed to meet building regulations and provide comfortable, accessible living for elderly residents. Many suppliers offer customization options, allowing families to choose layouts, finishes, and fittings that suit individual needs and preferences. Fully fitted annexes eliminate the need for coordinating multiple tradespeople and significantly reduce installation time.
Granny Annexe Interiors: Design and Functionality
Interior design plays a crucial role in creating a comfortable and practical living environment within a granny annexe. Key considerations include accessibility features such as wider doorways, level-access showers, grab rails, and non-slip flooring to accommodate mobility challenges. Open-plan layouts are popular, maximizing space and creating a sense of openness in compact areas. Kitchen designs typically feature lower countertops, easy-reach storage, and modern appliances scaled appropriately for the space. Bathroom interiors often include walk-in showers, raised toilets, and emergency call systems for added safety. Heating systems, insulation, and double-glazed windows ensure year-round comfort and energy efficiency. Many manufacturers offer contemporary interior styles with neutral color palettes, quality fixtures, and durable materials that combine aesthetics with practicality.
Granny Annexe Options Available in the UK
The UK market offers diverse granny annexe solutions to suit different budgets, property sizes, and planning requirements. Modular or prefabricated annexes are factory-built and delivered to your site, offering quick installation and consistent quality. Bespoke builds allow for complete customization but typically involve longer timelines and higher costs. Garden rooms converted into living spaces provide a cost-effective alternative, though they may require additional work to meet residential standards. Mobile or relocatable annexes offer flexibility if you anticipate moving or changing needs. Size options range from compact one-room studios to larger two-bedroom units with separate living areas. Most suppliers provide various specification levels, from basic structures requiring finishing work to premium fully fitted units with high-end interiors and smart home technology.
Planning Permission and Building Regulations
Understanding planning requirements is essential before investing in a granny annexe. Many annexes fall under permitted development rights, meaning you may not need formal planning permission if the structure meets specific criteria regarding size, height, and distance from boundaries. However, building regulations approval is typically required to ensure the annexe meets standards for structural integrity, fire safety, insulation, and accessibility. Annexes intended as independent dwellings may face stricter planning requirements than those classified as ancillary accommodation tied to the main residence. Local authority rules vary across the UK, so consulting with your council’s planning department early in the process is advisable. Some suppliers offer planning support services to help navigate these requirements and ensure compliance.
Cost Considerations and Provider Comparisons
Granny annexe costs vary widely depending on size, specification, materials, and installation complexity. Basic shell structures may start around £20,000 to £30,000, while fully fitted, high-specification units can range from £50,000 to £100,000 or more. Additional expenses include groundwork, utility connections, planning fees, and landscaping. Below is a comparison of typical providers and cost estimations based on available market information.
| Provider Type | Specification Level | Estimated Cost Range |
|---|---|---|
| Modular Annexe Suppliers | Fully Fitted Standard | £45,000 - £70,000 |
| Bespoke Builders | Custom Design & Build | £60,000 - £120,000+ |
| Garden Room Converters | Basic to Mid-Range | £25,000 - £50,000 |
| Premium Manufacturers | Luxury Fully Fitted | £80,000 - £150,000+ |
| Self-Build Kits | Shell Only | £15,000 - £35,000 |
Prices, rates, or cost estimates mentioned in this article are based on the latest available information but may change over time. Independent research is advised before making financial decisions.
Benefits of Choosing a Granny Annexe
Granny annexes offer numerous advantages for families and elderly residents. They provide independence and privacy while keeping loved ones close for support and social interaction. Compared to residential care homes, annexes offer a more affordable long-term solution with the added benefit of family proximity. Property values may increase with the addition of a well-designed annexe, offering potential financial returns. The flexibility of use means the space can serve other purposes in the future, such as guest accommodation, home office, or rental income. Emotional and practical benefits include reduced travel time for family caregivers, enhanced quality of life for elderly relatives, and peace of mind knowing help is nearby if needed.
Choosing the Right Granny Annexe for Your Needs
Selecting the appropriate granny annexe involves assessing your specific requirements, budget, and property constraints. Consider the current and future mobility needs of the intended resident, ensuring the design includes appropriate accessibility features. Evaluate your available outdoor space, taking into account access for delivery and installation. Research multiple suppliers, comparing specifications, warranties, and customer reviews. Request detailed quotes that include all costs, from manufacture and delivery to installation and utility connections. Visit show homes or completed installations if possible to assess build quality and interior finishes firsthand. Engage with local planning authorities early to understand any restrictions or requirements. By carefully considering these factors and conducting thorough research, you can create a comfortable, functional living space that enhances your family’s quality of life while providing your loved one with dignity and independence.



